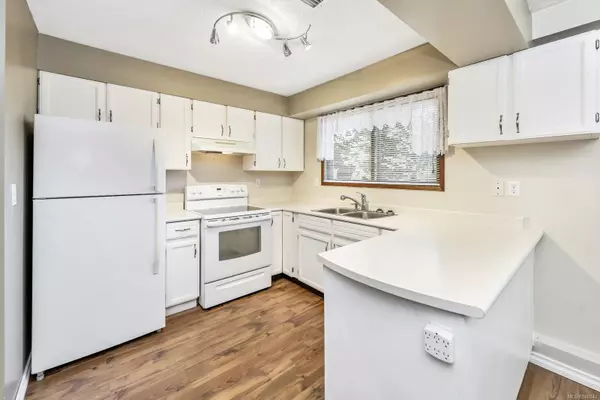$1,050,000
$1,195,000
12.1%For more information regarding the value of a property, please contact us for a free consultation.
5 Beds
4 Baths
3,301 SqFt
SOLD DATE : 02/09/2024
Key Details
Sold Price $1,050,000
Property Type Single Family Home
Sub Type Single Family Detached
Listing Status Sold
Purchase Type For Sale
Square Footage 3,301 sqft
Price per Sqft $318
MLS Listing ID 940842
Sold Date 02/09/24
Style Duplex Up/Down
Bedrooms 5
Rental Info Unrestricted
Year Built 1974
Annual Tax Amount $4,491
Tax Year 2023
Lot Size 3.610 Acres
Acres 3.61
Property Description
Nestled on a sprawling private 3.62-acre lot, this captivating house offers a unique blend of space, comfort, and versatility. Boasting 5 bedrooms and 4 bathrooms, it presents an ideal opportunity for a mortgage helper, multi-generational living or an investment. The unique up-down duplex layout ensures privacy and convenience, with a separate main-level entry for each suite. Equipped with two furnaces, two hot water tanks, and two hydro meters, this property ensures efficient utility management for both units. The designated parking spaces for each level guarantee hassle-free parking, with room for RV’s and more! While the lush lawns and landscaped garden areas create a serene outdoor retreat. Experience the best of country-style living combined with the practicality of a duplex setup.
Location
Province BC
County Cowichan Valley Regional District
Area Ml Cobble Hill
Zoning RR3
Direction West
Rooms
Basement Finished, Walk-Out Access, With Windows
Main Level Bedrooms 3
Kitchen 2
Interior
Interior Features Workshop
Heating Forced Air, Natural Gas
Cooling None
Flooring Mixed
Fireplaces Number 2
Fireplaces Type Wood Burning, Wood Stove
Fireplace 1
Window Features Aluminum Frames,Storm Window(s)
Appliance F/S/W/D
Laundry In House
Exterior
Exterior Feature Balcony/Deck, Balcony/Patio, Fencing: Partial
Carport Spaces 3
Utilities Available Cable To Lot, Electricity To Lot, Natural Gas To Lot
Roof Type Fibreglass Shingle
Handicap Access Accessible Entrance, Ground Level Main Floor, Primary Bedroom on Main
Parking Type Carport, Carport Double, Open, RV Access/Parking
Total Parking Spaces 8
Building
Lot Description Acreage, Landscaped, Rural Setting
Building Description Frame Wood,Insulation: Ceiling,Wood, Duplex Up/Down
Faces West
Foundation Poured Concrete
Sewer Septic System
Water Well: Drilled
Additional Building Exists
Structure Type Frame Wood,Insulation: Ceiling,Wood
Others
Tax ID 002-621-461
Ownership Freehold
Pets Description Aquariums, Birds, Caged Mammals, Cats, Dogs
Read Less Info
Want to know what your home might be worth? Contact us for a FREE valuation!

Our team is ready to help you sell your home for the highest possible price ASAP
Bought with RE/MAX Island Properties







