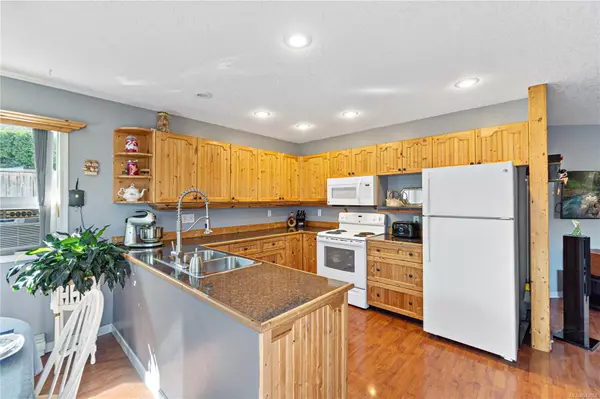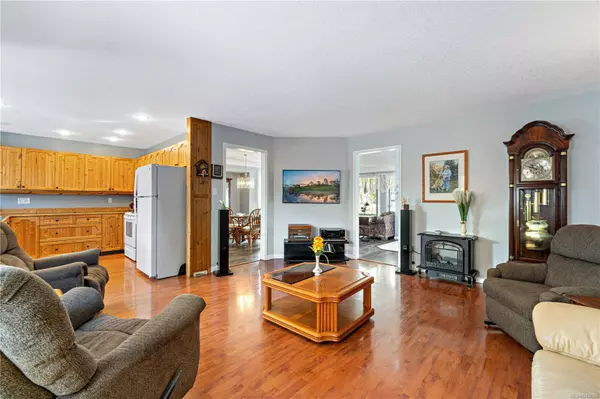$790,000
$799,900
1.2%For more information regarding the value of a property, please contact us for a free consultation.
3 Beds
2 Baths
1,620 SqFt
SOLD DATE : 02/14/2024
Key Details
Sold Price $790,000
Property Type Single Family Home
Sub Type Single Family Detached
Listing Status Sold
Purchase Type For Sale
Square Footage 1,620 sqft
Price per Sqft $487
MLS Listing ID 943868
Sold Date 02/14/24
Style Rancher
Bedrooms 3
Rental Info Unrestricted
Year Built 1992
Annual Tax Amount $4,020
Tax Year 2022
Lot Size 9,147 Sqft
Acres 0.21
Property Description
For those looking for the quintessential Parksville rancher you will want to see this listing before you choose your next home. The entire property has been meticulously maintained and cared for by its only owner, and the dedication to the effort is evident throughout. The heart of the home is centered around the bright, open kitchen, breakfast nook, and the very spacious family room. For formal occasions, you’ll find a dining room and living room in the front portion of the house, kept aglow on winter days by the gas fireplace. For outside entertaining you have a huge patio, an expansive array of night-lighting, and hot tub. The back and side yards are dedicated for that 'must have' storage space, and there is ample room for the 'wee ones' to run around in or for the green thumb of the household to practice their craft. In all, 704 Woodburn is the perfect combination of 3 beds/2 baths, two car garage, RV parking, a private back yard, and located on the water side of the highway.
Location
Province BC
County Parksville, City Of
Area Pq Parksville
Zoning RS1
Direction North
Rooms
Other Rooms Storage Shed
Basement None
Main Level Bedrooms 3
Kitchen 1
Interior
Heating Electric
Cooling Window Unit(s)
Flooring Laminate, Mixed, Tile
Fireplaces Number 1
Fireplaces Type Gas, Living Room
Equipment Central Vacuum, Electric Garage Door Opener
Fireplace 1
Appliance Dishwasher, F/S/W/D, Hot Tub
Laundry In House
Exterior
Exterior Feature Fencing: Full, Garden, Low Maintenance Yard
Garage Spaces 2.0
Roof Type Asphalt Shingle
Handicap Access Ground Level Main Floor, Primary Bedroom on Main
Parking Type Garage Double, RV Access/Parking
Total Parking Spaces 5
Building
Lot Description Central Location, Curb & Gutter, Marina Nearby, Near Golf Course, Private, Quiet Area, Shopping Nearby
Building Description Frame Wood,Vinyl Siding, Rancher
Faces North
Foundation Slab
Sewer Sewer Connected
Water Municipal
Structure Type Frame Wood,Vinyl Siding
Others
Tax ID 017-689-546
Ownership Freehold
Pets Description Aquariums, Birds, Caged Mammals, Cats, Dogs
Read Less Info
Want to know what your home might be worth? Contact us for a FREE valuation!

Our team is ready to help you sell your home for the highest possible price ASAP
Bought with RE/MAX of Nanaimo







