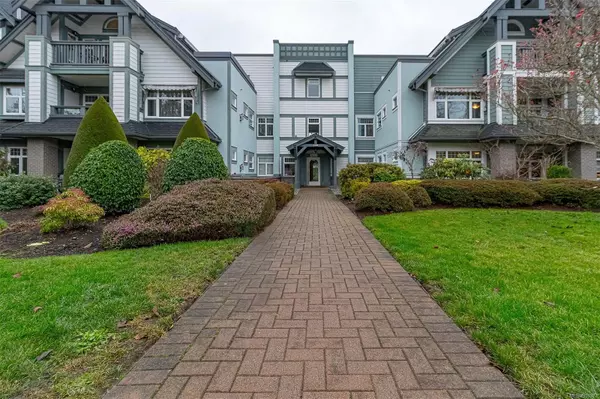$830,500
$825,000
0.7%For more information regarding the value of a property, please contact us for a free consultation.
2 Beds
2 Baths
1,251 SqFt
SOLD DATE : 02/15/2024
Key Details
Sold Price $830,500
Property Type Condo
Sub Type Condo Apartment
Listing Status Sold
Purchase Type For Sale
Square Footage 1,251 sqft
Price per Sqft $663
Subdivision Broadmead Terrace
MLS Listing ID 950373
Sold Date 02/15/24
Style Condo
Bedrooms 2
HOA Fees $626/mo
Rental Info Some Rentals
Year Built 1998
Annual Tax Amount $2,867
Tax Year 2023
Lot Size 1,306 Sqft
Acres 0.03
Property Description
Prepare to be impressed by this immaculate & spacious 2 bedroom 2 bath updated condo in coveted Broadmead Terrace! This beautiful garden suite has a townhome feel with its own private patio entrance making it easy to pop in/out for guests, shopping & your furry friend. From the moment you enter, you'll appreciate all of the lovely features of this home including an abundance of bright windows, an open & functional floor plan & numerous updates. Updates include engineered hardwood throughout, updated kitchen with quartz counters & backsplash, updated baths, feature livingroom fireplace, new lighting fixtures & fresh paint. Stroll around the manicured property offering fountains & bridges. Easy access pedestrian tunnel to Royal Oak Shopping Center. Unbeatable location across from Rithet's Bog & down the road from Broadmead Village, Royal Oak Exchange, Commonwealth Place & Elk Lake Park. Parking & storage included. This well maintained strata has a lovely community feel. Don't delay!
Location
Province BC
County Capital Regional District
Area Se Broadmead
Direction Northwest
Rooms
Basement None
Main Level Bedrooms 2
Kitchen 1
Interior
Interior Features Breakfast Nook, Dining/Living Combo, Soaker Tub
Heating Baseboard, Electric
Cooling None
Flooring Hardwood, Tile
Fireplaces Number 1
Fireplaces Type Electric, Living Room
Fireplace 1
Window Features Vinyl Frames
Appliance Built-in Range, Dishwasher, Dryer, Oven Built-In, Range Hood, Refrigerator, Washer
Laundry In Unit
Exterior
Exterior Feature Balcony/Patio, Garden
Amenities Available Common Area, Elevator(s), Workshop Area
Roof Type Asphalt Shingle,Membrane
Handicap Access Ground Level Main Floor
Parking Type Attached, Underground
Total Parking Spaces 1
Building
Lot Description Irrigation Sprinkler(s), Landscaped, Private, Shopping Nearby
Building Description Concrete,Frame Wood,Stucco,Wood, Condo
Faces Northwest
Story 3
Foundation Poured Concrete
Sewer Sewer Connected
Water Municipal
Structure Type Concrete,Frame Wood,Stucco,Wood
Others
HOA Fee Include Caretaker,Garbage Removal,Maintenance Grounds,Maintenance Structure,Pest Control,Property Management,Recycling,Sewer,Water
Tax ID 024-147-575
Ownership Freehold/Strata
Acceptable Financing Purchaser To Finance
Listing Terms Purchaser To Finance
Pets Description Aquariums, Birds, Cats, Dogs, Size Limit
Read Less Info
Want to know what your home might be worth? Contact us for a FREE valuation!

Our team is ready to help you sell your home for the highest possible price ASAP
Bought with RE/MAX Camosun







