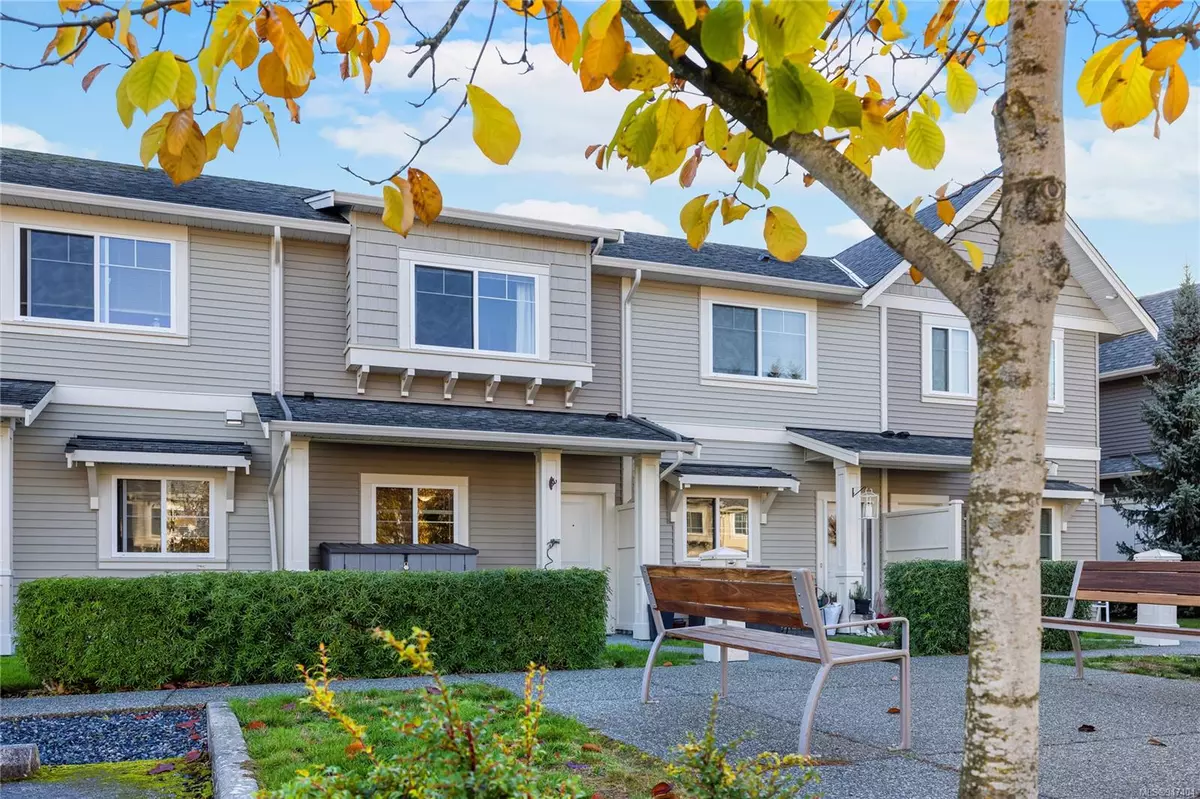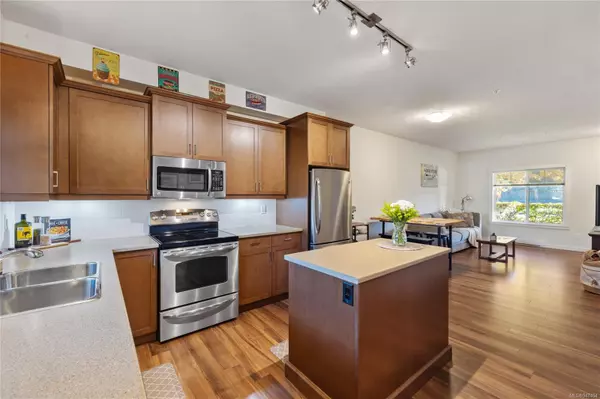$466,000
$495,888
6.0%For more information regarding the value of a property, please contact us for a free consultation.
2 Beds
2 Baths
1,000 SqFt
SOLD DATE : 02/15/2024
Key Details
Sold Price $466,000
Property Type Townhouse
Sub Type Row/Townhouse
Listing Status Sold
Purchase Type For Sale
Square Footage 1,000 sqft
Price per Sqft $466
Subdivision Gablecraft
MLS Listing ID 947404
Sold Date 02/15/24
Style Main Level Entry with Upper Level(s)
Bedrooms 2
HOA Fees $235/mo
Rental Info Unrestricted
Year Built 2013
Annual Tax Amount $2,901
Tax Year 2023
Property Description
Introducing unit 403 at Gablecraft, a fantastic opportunity to get into the market. This well maintained & freshly painted 2-bed, 2-bath townhouse in Central Nanaimo is move-in ready, has no age restriction, no rental restriction (excluding short term), and allows some pets, making it a great option for many buyers. From first entry, feel welcomed into a cozy and inviting living space, with open-concept style kitchen and 2pc bathroom downstairs which has been recently updated. Upstairs, find two spacious bedrooms, upgraded W/D set, and the cheater-ensuite-style main bathroom. Enjoy the convenience of a central location while relishing the comforts of your own private townhouse retreat. Walking distance to Bowen Plaza, Country Grocer, NRGH & bus stop. Data & msmnts are approx. & must be verified if important.
Location
Province BC
County Nanaimo, City Of
Area Na Central Nanaimo
Direction South
Rooms
Basement None
Main Level Bedrooms 2
Kitchen 1
Interior
Interior Features Closet Organizer, Dining/Living Combo
Heating Baseboard, Electric
Cooling None
Flooring Mixed
Window Features Insulated Windows
Appliance Dishwasher, F/S/W/D
Laundry In House, In Unit
Exterior
Exterior Feature Fencing: Partial, Low Maintenance Yard
Utilities Available Cable To Lot, Electricity To Lot, Garbage, Phone To Lot, Recycling
Amenities Available Common Area
Roof Type Fibreglass Shingle
Handicap Access Accessible Entrance, Ground Level Main Floor
Parking Type Open
Total Parking Spaces 1
Building
Lot Description Central Location, Easy Access, Family-Oriented Neighbourhood, Landscaped, Recreation Nearby, Serviced, Shopping Nearby, Sidewalk
Building Description Frame Wood,Insulation All,Vinyl Siding, Main Level Entry with Upper Level(s)
Faces South
Story 2
Foundation Poured Concrete
Sewer Sewer Connected
Water Municipal
Additional Building None
Structure Type Frame Wood,Insulation All,Vinyl Siding
Others
HOA Fee Include Garbage Removal,Insurance,Maintenance Grounds,Maintenance Structure,Property Management,Recycling,Sewer,Water
Tax ID 029-069-106
Ownership Freehold/Strata
Pets Description Birds, Cats, Dogs, Number Limit
Read Less Info
Want to know what your home might be worth? Contact us for a FREE valuation!

Our team is ready to help you sell your home for the highest possible price ASAP
Bought with 460 Realty Inc. (NA)







