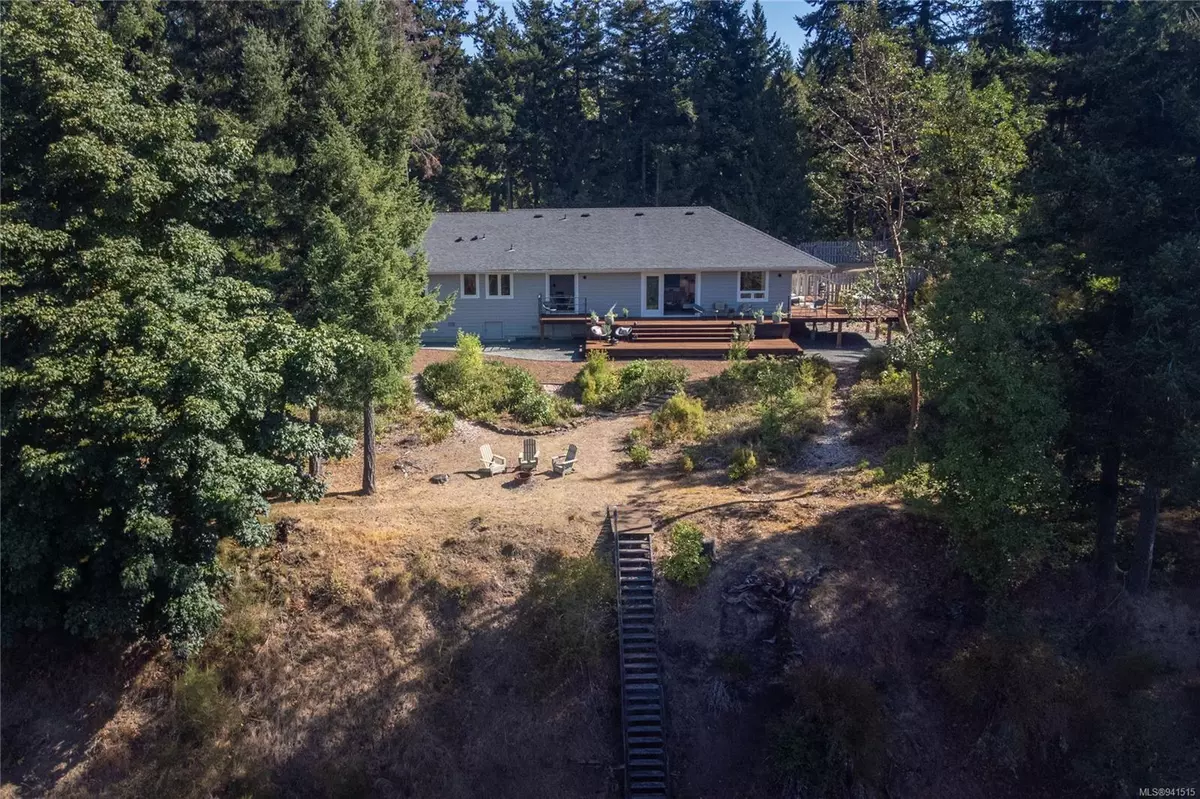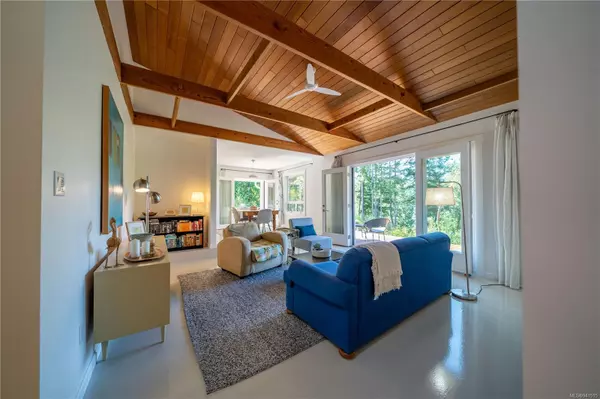$1,240,500
$1,299,000
4.5%For more information regarding the value of a property, please contact us for a free consultation.
4 Beds
3 Baths
2,372 SqFt
SOLD DATE : 02/16/2024
Key Details
Sold Price $1,240,500
Property Type Single Family Home
Sub Type Single Family Detached
Listing Status Sold
Purchase Type For Sale
Square Footage 2,372 sqft
Price per Sqft $522
MLS Listing ID 941515
Sold Date 02/16/24
Style Rancher
Bedrooms 4
Rental Info Unrestricted
Year Built 1988
Annual Tax Amount $5,583
Tax Year 2022
Lot Size 4.550 Acres
Acres 4.55
Property Description
Private sunny estate home in Upper Chemainus. This 4 bedroom/3bath plus bonus room rancher home located on 4.55 riverfront acres, checks all the boxes. This peaceful location has been tastefully updated over the years including a new roof & skylights in 2022, new windows and doors, new flooring (Marmoleum click flooring) , upgraded custom kitchen & appliances, living room, family room, laundry area, 900 sq ft of cedar decking, new hot water tank, professionally painted, 2 new electric garage door openers and the list goes on. Double garage with heat, detached carport, garden shed, workshop area & RV parking. The high bank riverfront location has accessibility down to the river by stairs and then a trail; the land across the river is North Cowichan Municipal Forest Land so privacy is preserved. You don't see a house or a soul yet you are so close to Chemainus shops, Fuller Lake & Chemainus Lake Parks, Fuller Lake Ice Arena with more trails behind it, and just 15 mins to Nanaimo Airport.
Location
Province BC
County North Cowichan, Municipality Of
Area Du Chemainus
Zoning A3
Direction South
Rooms
Basement Crawl Space
Main Level Bedrooms 4
Kitchen 1
Interior
Interior Features Closet Organizer, Dining/Living Combo, Storage, Vaulted Ceiling(s)
Heating Baseboard, Electric, Wood
Cooling None
Flooring Hardwood, Tile, Other
Fireplaces Number 1
Fireplaces Type Wood Stove
Fireplace 1
Appliance Dishwasher, F/S/W/D
Laundry In House
Exterior
Exterior Feature Balcony/Deck, Fencing: Partial, Low Maintenance Yard
Garage Spaces 2.0
Carport Spaces 1
Utilities Available Electricity To Lot
Waterfront 1
Waterfront Description River
View Y/N 1
View Mountain(s), River
Roof Type Asphalt Shingle
Handicap Access Accessible Entrance, Ground Level Main Floor, Primary Bedroom on Main, Wheelchair Friendly
Parking Type Attached, Carport, Driveway, Garage Double, RV Access/Parking
Total Parking Spaces 6
Building
Lot Description Acreage, Easy Access, Park Setting, Rural Setting, Shopping Nearby
Building Description Concrete,Frame Wood,Glass,Insulation: Ceiling,Insulation: Walls,Wood, Rancher
Faces South
Foundation Poured Concrete
Sewer Septic System
Water Municipal
Architectural Style Post & Beam
Structure Type Concrete,Frame Wood,Glass,Insulation: Ceiling,Insulation: Walls,Wood
Others
Tax ID 025-047-485
Ownership Freehold
Pets Description Aquariums, Birds, Caged Mammals, Cats, Dogs
Read Less Info
Want to know what your home might be worth? Contact us for a FREE valuation!

Our team is ready to help you sell your home for the highest possible price ASAP
Bought with Royal LePage Duncan Realty







