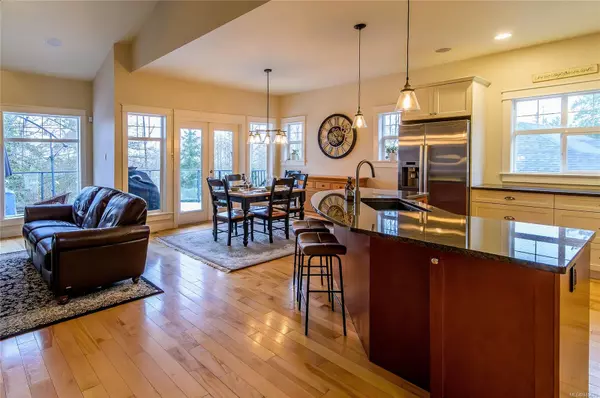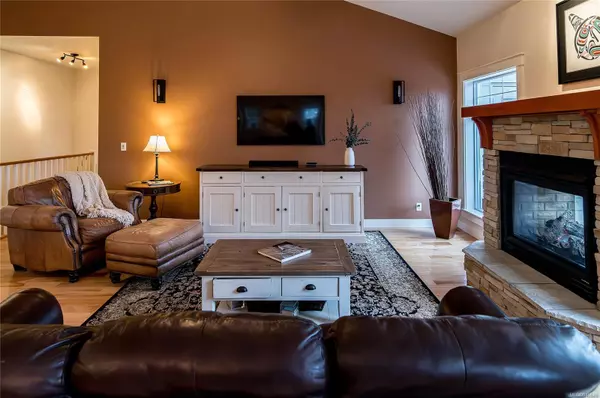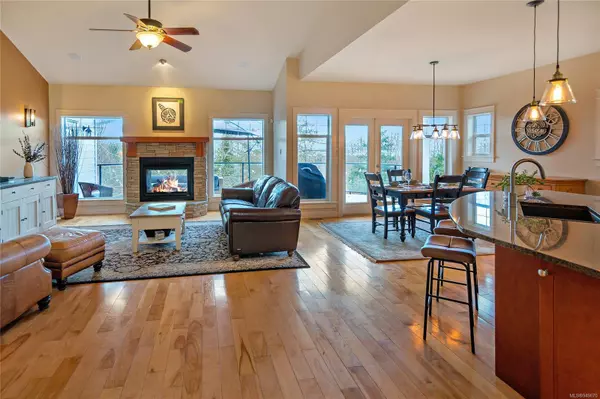$1,650,000
$1,699,900
2.9%For more information regarding the value of a property, please contact us for a free consultation.
5 Beds
4 Baths
3,405 SqFt
SOLD DATE : 02/20/2024
Key Details
Sold Price $1,650,000
Property Type Single Family Home
Sub Type Single Family Detached
Listing Status Sold
Purchase Type For Sale
Square Footage 3,405 sqft
Price per Sqft $484
MLS Listing ID 949670
Sold Date 02/20/24
Style Main Level Entry with Lower Level(s)
Bedrooms 5
Rental Info Unrestricted
Year Built 2006
Annual Tax Amount $4,320
Tax Year 2022
Lot Size 8,712 Sqft
Acres 0.2
Property Description
Welcome to 1730 Texada Terrace. This beautiful home sits on an enclave of luxurious custom built homes in North Saanich.
Offering main floor entry and living with a full walkout lower level. The main floor boasts great open concept living, principal bedroom, office/ bedroom, laundry and 2nd bedroom. The spa-like ensuite with heated floors, soaker tub and separate shower complete's the principal bedroom that has floor to ceiling windows looking out to the private treed backyard. Living room has an impressive gas fireplace that is double sided on the tranquil peaceful deck.
Lower level offers a large rec room with a walk out onto a patio, a third bedroom, media room, 3rd bathroom and storage area. Fully self contained one bedroom also on lower level with access at the side of the house. Fully fenced terraced back yard is a haven for children and dogs alike. Surrounded by farmland, walking trails steps to ?ÁU,WEL?EW_(John Dean Park) trails, schools and Panorama Recreation Centre.
Location
Province BC
County Capital Regional District
Area Ns Dean Park
Direction South
Rooms
Basement Walk-Out Access, With Windows
Main Level Bedrooms 2
Kitchen 2
Interior
Interior Features Vaulted Ceiling(s)
Heating Forced Air, Natural Gas, Radiant Floor
Cooling None
Flooring Carpet, Mixed, Wood
Fireplaces Number 1
Fireplaces Type Living Room
Fireplace 1
Appliance F/S/W/D
Laundry In House
Exterior
Garage Spaces 2.0
Roof Type Fibreglass Shingle
Handicap Access Ground Level Main Floor, No Step Entrance
Parking Type Driveway, Garage Double
Total Parking Spaces 4
Building
Building Description Cement Fibre,Stone, Main Level Entry with Lower Level(s)
Faces South
Foundation Poured Concrete
Sewer Sewer Connected
Water Municipal
Structure Type Cement Fibre,Stone
Others
Tax ID 025-300-117
Ownership Freehold
Acceptable Financing Purchaser To Finance
Listing Terms Purchaser To Finance
Pets Description Aquariums, Birds, Caged Mammals, Cats, Dogs
Read Less Info
Want to know what your home might be worth? Contact us for a FREE valuation!

Our team is ready to help you sell your home for the highest possible price ASAP
Bought with The Agency







