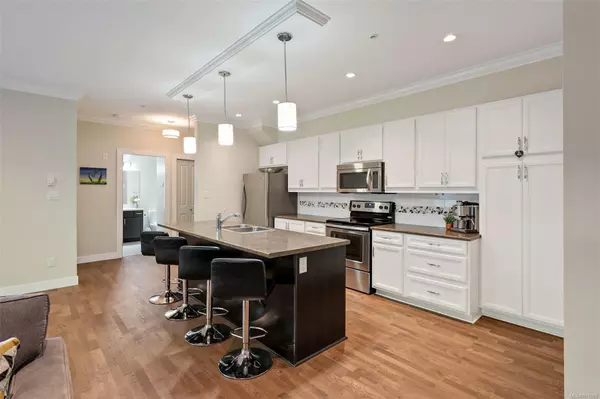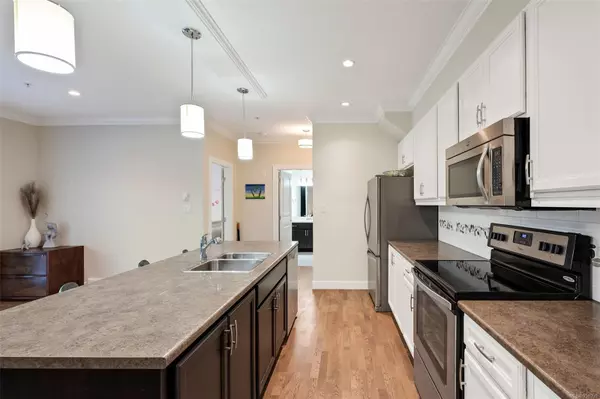$495,000
$499,900
1.0%For more information regarding the value of a property, please contact us for a free consultation.
2 Beds
2 Baths
1,040 SqFt
SOLD DATE : 02/20/2024
Key Details
Sold Price $495,000
Property Type Condo
Sub Type Condo Apartment
Listing Status Sold
Purchase Type For Sale
Square Footage 1,040 sqft
Price per Sqft $475
MLS Listing ID 951099
Sold Date 02/20/24
Style Condo
Bedrooms 2
HOA Fees $432/mo
Rental Info Unrestricted
Year Built 2015
Annual Tax Amount $2,814
Tax Year 2023
Lot Size 871 Sqft
Acres 0.02
Property Description
Located within the quaint seaside community of Cowichan Bay, this fantastic 2 bed 2 bath home located in the Cannery building offers you a spacious and well laid out floor plan. The kitchen has a large oversized island, lots of cupboard space and is open to both living and dining areas making it a wonderful space for entertaining. The living area offers a feature gas fireplace and the dining room opens up to a covered outdoor patio. Your primary suite provides a generous walk in closet and spa-like ensuite. The second bedroom is also a good size and adjacent to the 2nd bathroom. Only steps to the ocean, restaurants, stores, and just a short distance to all your amenities this incredible condo offers the best of Westcoast living! Reach out to your agent today to book a showing.
Location
Province BC
County Cowichan Valley Regional District
Area Du Cowichan Bay
Direction Northwest
Rooms
Main Level Bedrooms 2
Kitchen 1
Interior
Heating Baseboard, Electric, Natural Gas
Cooling None
Flooring Mixed
Fireplaces Number 1
Fireplaces Type Gas, Living Room
Fireplace 1
Window Features Vinyl Frames
Appliance F/S/W/D
Laundry In Unit
Exterior
Exterior Feature Balcony/Patio
Amenities Available Elevator(s), Secured Entry, Storage Unit
View Y/N 1
View Mountain(s), Ocean
Roof Type Membrane
Handicap Access Accessible Entrance, No Step Entrance, Wheelchair Friendly
Parking Type Underground
Total Parking Spaces 1
Building
Lot Description Marina Nearby, Near Golf Course, Recreation Nearby, Shopping Nearby
Building Description Cement Fibre,Insulation: Ceiling,Insulation: Walls,Other, Condo
Faces Northwest
Story 4
Foundation Poured Concrete
Sewer Sewer Connected
Water Municipal
Structure Type Cement Fibre,Insulation: Ceiling,Insulation: Walls,Other
Others
HOA Fee Include Garbage Removal,Maintenance Structure,Property Management
Restrictions Easement/Right of Way,Restrictive Covenants
Tax ID 029-508-223
Ownership Freehold/Strata
Pets Description Cats, Dogs, Number Limit
Read Less Info
Want to know what your home might be worth? Contact us for a FREE valuation!

Our team is ready to help you sell your home for the highest possible price ASAP
Bought with Royal LePage Nanaimo Realty LD







