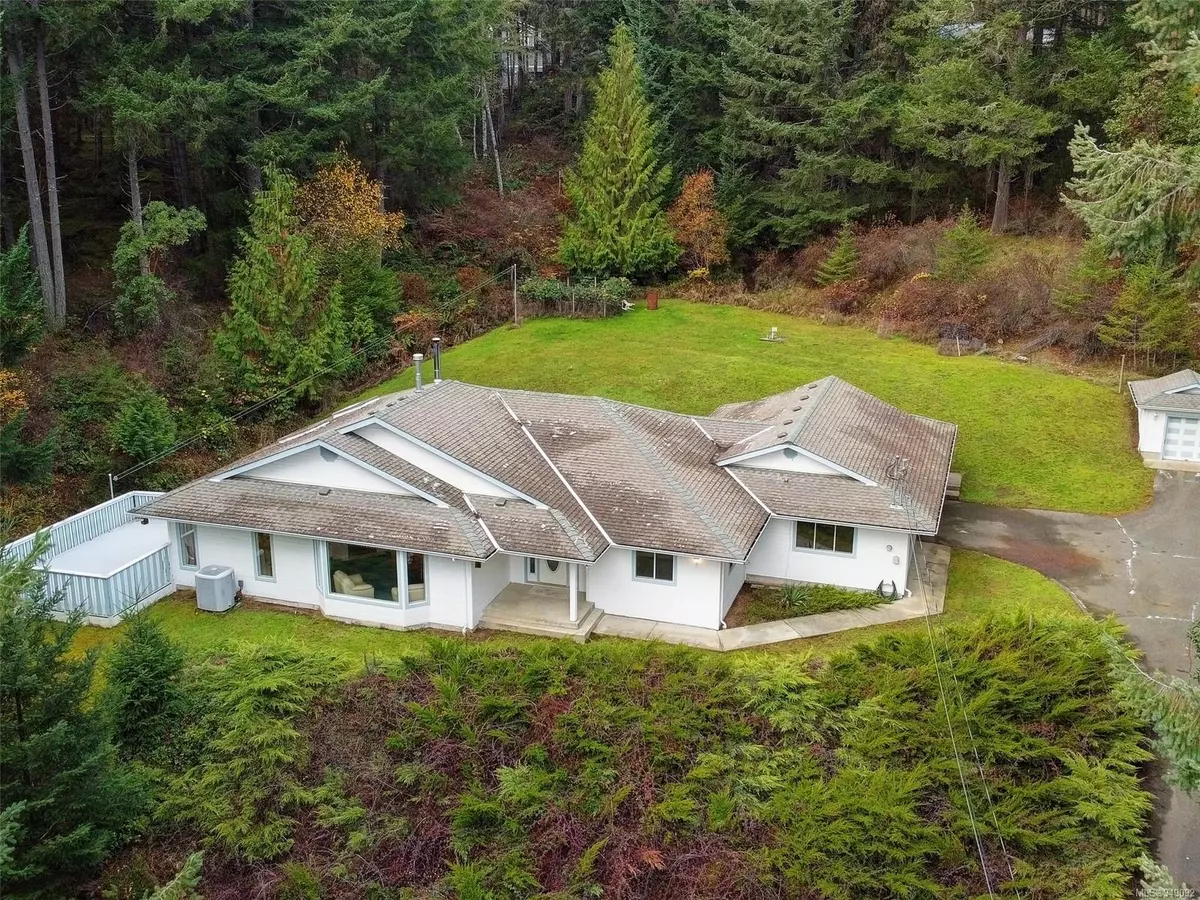$1,080,000
$1,100,000
1.8%For more information regarding the value of a property, please contact us for a free consultation.
3 Beds
2 Baths
2,030 SqFt
SOLD DATE : 02/21/2024
Key Details
Sold Price $1,080,000
Property Type Single Family Home
Sub Type Single Family Detached
Listing Status Sold
Purchase Type For Sale
Square Footage 2,030 sqft
Price per Sqft $532
MLS Listing ID 949092
Sold Date 02/21/24
Style Rancher
Bedrooms 3
Rental Info Unrestricted
Year Built 1990
Annual Tax Amount $4,454
Tax Year 2023
Lot Size 1.450 Acres
Acres 1.45
Property Description
Welcome to your dream home in the Highlands! This lovingly maintained custom-built rancher, nestled on a private 1.45-acre treed lot, offers the perfect blend of comfort and relaxation. The sunken living room welcomes you with warmth & ambiance, featuring a cozy propane fireplace. The heart of this home is its expansive country kitchen, with Oak Cabinets, & an abundance of counter & cabinet space. The large dining area provides a perfect setting for family meals & entertaining guests. The primary bedroom features a spacious and sunken layout with a spa ensuite complete with a soaker tub, & a separate shower. 2 additional bedrooms offer comfortable accommodations for family or guests.
Step outside to the massive deck. Surrounded by the beauty of nature, enjoy dining, BBQs, or simply unwind in the serenity of your private oasis. Additional features include a crawlspace, a 2-3 car garage, storage shed, H-Vac, heat pump, and central vacuum. 12 min drive to all amenities in Langford.
Location
Province BC
County Capital Regional District
Area Hi Western Highlands
Zoning RR1
Direction Southwest
Rooms
Other Rooms Storage Shed
Basement Crawl Space, Not Full Height
Main Level Bedrooms 3
Kitchen 1
Interior
Interior Features Closet Organizer, Dining Room, Eating Area, Soaker Tub, Storage, Workshop
Heating Heat Pump, Propane
Cooling HVAC
Flooring Carpet, Linoleum, Tile
Fireplaces Number 1
Fireplaces Type Living Room, Propane
Equipment Central Vacuum, Electric Garage Door Opener, Propane Tank
Fireplace 1
Window Features Aluminum Frames,Bay Window(s),Blinds,Insulated Windows,Skylight(s),Window Coverings
Appliance Dishwasher, F/S/W/D, Freezer, Microwave, Range Hood
Laundry In House
Exterior
Exterior Feature Fencing: Partial, Garden, Low Maintenance Yard
Garage Spaces 2.0
Roof Type Fibreglass Shingle
Handicap Access Accessible Entrance, Ground Level Main Floor, No Step Entrance, Primary Bedroom on Main, Wheelchair Friendly
Parking Type Additional, Garage Double, RV Access/Parking
Total Parking Spaces 6
Building
Lot Description Acreage, Cul-de-sac, Curb & Gutter, Family-Oriented Neighbourhood, No Through Road, Park Setting, Private, In Wooded Area
Building Description Frame Wood,Insulation: Ceiling,Insulation: Walls,Wood, Rancher
Faces Southwest
Foundation Poured Concrete
Sewer Septic System
Water Well: Drilled
Additional Building None
Structure Type Frame Wood,Insulation: Ceiling,Insulation: Walls,Wood
Others
Restrictions ALR: No
Tax ID 015-552-446
Ownership Freehold
Acceptable Financing Purchaser To Finance
Listing Terms Purchaser To Finance
Pets Description Aquariums, Birds, Caged Mammals, Cats, Dogs
Read Less Info
Want to know what your home might be worth? Contact us for a FREE valuation!

Our team is ready to help you sell your home for the highest possible price ASAP
Bought with RE/MAX Camosun







