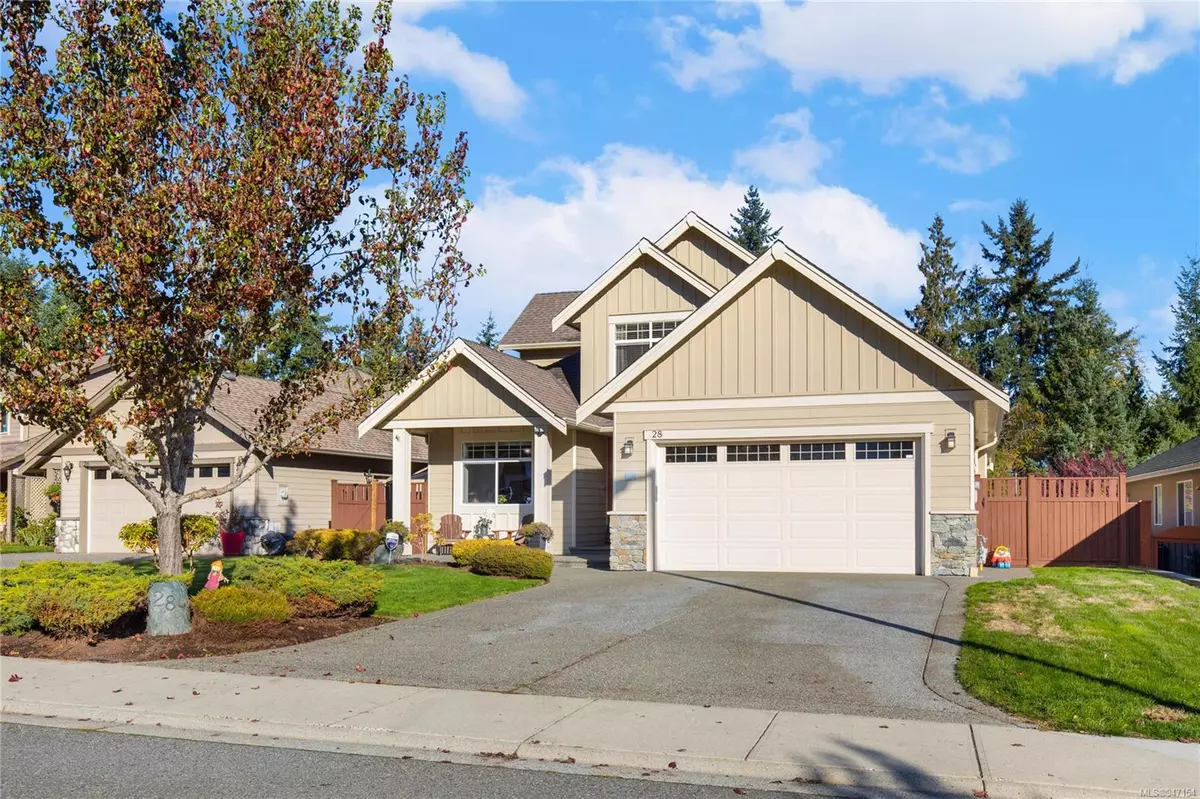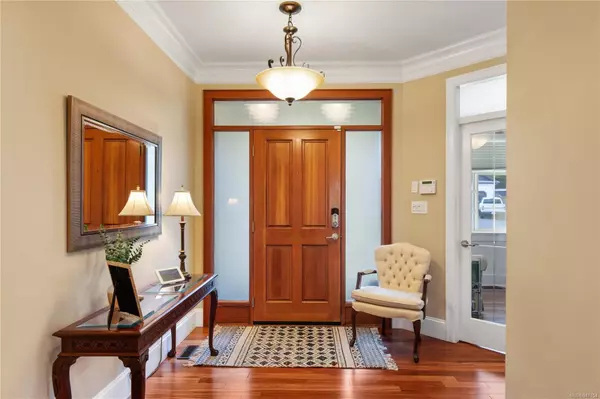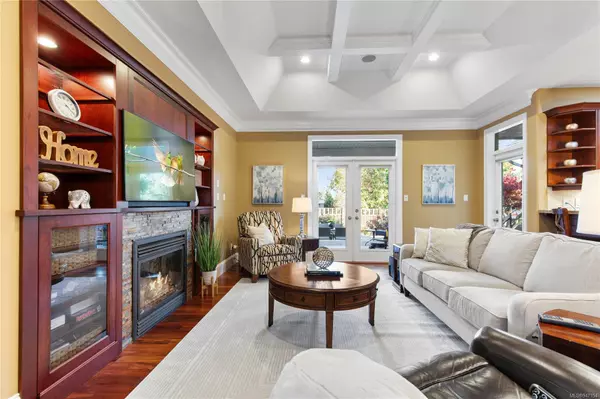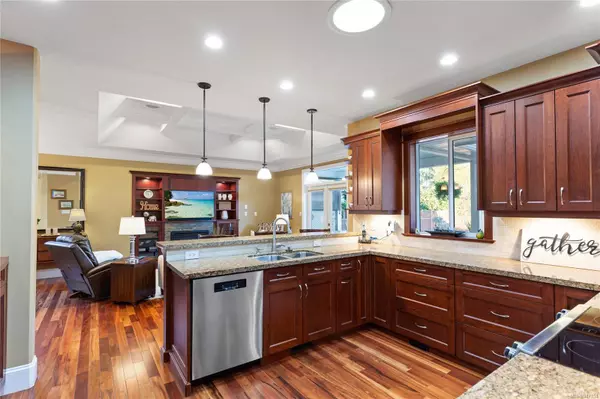$1,185,000
$1,199,900
1.2%For more information regarding the value of a property, please contact us for a free consultation.
4 Beds
4 Baths
3,402 SqFt
SOLD DATE : 02/22/2024
Key Details
Sold Price $1,185,000
Property Type Single Family Home
Sub Type Single Family Detached
Listing Status Sold
Purchase Type For Sale
Square Footage 3,402 sqft
Price per Sqft $348
MLS Listing ID 947154
Sold Date 02/22/24
Style Main Level Entry with Lower/Upper Lvl(s)
Bedrooms 4
Rental Info Unrestricted
Year Built 2008
Annual Tax Amount $6,965
Tax Year 2022
Lot Size 7,405 Sqft
Acres 0.17
Property Description
Luxury Home w/ large 1 bdrm 1 ba unauthorized suite backing onto Shelly Creek Park. Main level living has warm, rich hardwood floors, notice the crown moldings, 8" baseboards, high coffered ceiling & transom windows proving ample light on even the darkest days. The primary bdrm on main floor has lovely ensuite w/ heated floor, dble sink vanity, soaker tub, stand alone glass shower & designer walk-in closet. Upstairs you'll find one bdrm w/ an adorable window seat & 2nd bdrm that opens onto a 4 pc bathroom (also w/heated floors). Find comfort w/ 2 gas FP, heat pump w/ air filter, H/W on demand, central vac. & built-in speakers. The kitchen is an entertainer's dream complete w/ wine fridge, touchless faucet, gas ready to hook up a gas stove & sun tunnel! The lower floor provides a media room AKA 'man den' or is it 'kid room'? You choose! Don't forget the unauthorized 1 bed/1 bath suite w/ own laundry. Private low main. backyard! Be Owner Proud in the nicest Neighbourhood in Parksville!
Location
Province BC
County Parksville, City Of
Area Pq Parksville
Zoning RS-2
Direction South
Rooms
Basement Crawl Space, Finished, Full, Walk-Out Access, With Windows
Main Level Bedrooms 1
Kitchen 2
Interior
Interior Features Closet Organizer, French Doors, Soaker Tub, Storage, Vaulted Ceiling(s)
Heating Forced Air, Heat Pump, Natural Gas, Radiant Floor
Cooling Air Conditioning
Flooring Carpet, Hardwood
Fireplaces Number 2
Fireplaces Type Gas
Equipment Central Vacuum, Electric Garage Door Opener, Security System
Fireplace 1
Window Features Blinds,Vinyl Frames
Appliance Air Filter, Dishwasher, F/S/W/D
Laundry In House, In Unit
Exterior
Exterior Feature Fencing: Full, Lighting, Low Maintenance Yard
Garage Spaces 2.0
Roof Type Asphalt Shingle
Handicap Access Primary Bedroom on Main
Parking Type Garage Double
Total Parking Spaces 4
Building
Building Description Cement Fibre,Frame Wood, Main Level Entry with Lower/Upper Lvl(s)
Faces South
Foundation Poured Concrete
Sewer Sewer Connected
Water Municipal
Additional Building Exists
Structure Type Cement Fibre,Frame Wood
Others
Tax ID 026-263-084
Ownership Freehold
Pets Description Aquariums, Birds, Caged Mammals, Cats, Dogs
Read Less Info
Want to know what your home might be worth? Contact us for a FREE valuation!

Our team is ready to help you sell your home for the highest possible price ASAP
Bought with Royal LePage Parksville-Qualicum Beach Realty (PK)







