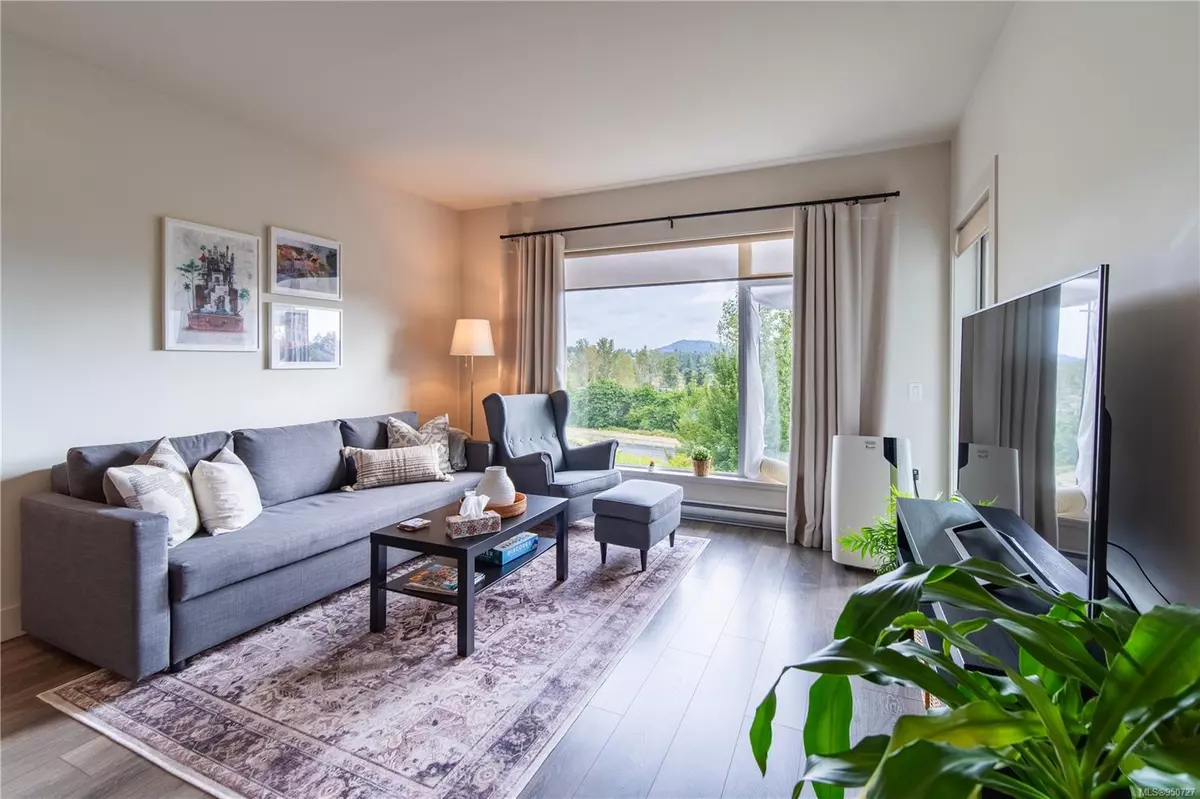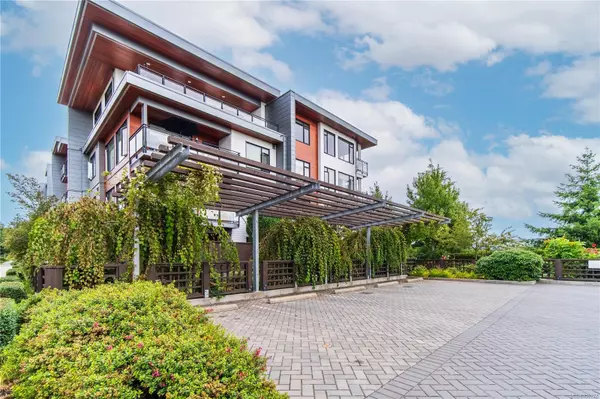$629,000
$635,000
0.9%For more information regarding the value of a property, please contact us for a free consultation.
2 Beds
2 Baths
870 SqFt
SOLD DATE : 02/23/2024
Key Details
Sold Price $629,000
Property Type Condo
Sub Type Condo Apartment
Listing Status Sold
Purchase Type For Sale
Square Footage 870 sqft
Price per Sqft $722
Subdivision Uptown Place
MLS Listing ID 950727
Sold Date 02/23/24
Style Condo
Bedrooms 2
HOA Fees $430/mo
Rental Info Unrestricted
Year Built 2014
Annual Tax Amount $2,733
Tax Year 2023
Lot Size 871 Sqft
Acres 0.02
Property Description
Welcome to Uptown Place! Immaculate, modern Two-Bedroom & Two-Bathroom unit boasts a great floor plan with cross-hall bedrooms, an open kitchen-living area, roomy balcony, and oversized windows framing verdant Swan Lake views. A joint venture by Tri-Eagle & Jawl Residential, this stunning building exemplifies quality design. The expansive kitchen provides ample counter space for culinary endeavors. The primary suite features a walk-thru closet and a thoughtfully designed ensuite with an oversized walk-in shower. Additional perks include an in-suite laundry, secure underground parking, storage locker, bike storage, and ample visitor parking. This pet friendly complex is just 3 blocks from Uptown Shopping, near Whole Foods Market, Gateway Village, Galloping Goose/Lochside Trail, and a 10-minute bike-ride downtown. Situated at the crossroads of major routes, Uptown Place offers convenience by foot, bike, or vehicle. Currently vacant, easy to show, and available for immediate possession!
Location
Province BC
County Capital Regional District
Area Sw Glanford
Direction Northeast
Rooms
Main Level Bedrooms 2
Kitchen 1
Interior
Heating Baseboard, Electric
Cooling None
Appliance Dishwasher, F/S/W/D, Microwave
Laundry In Unit
Exterior
Exterior Feature Balcony/Patio
Amenities Available Bike Storage, Common Area, Elevator(s), Secured Entry
Roof Type Asphalt Torch On
Handicap Access Primary Bedroom on Main
Parking Type Underground
Total Parking Spaces 1
Building
Lot Description Central Location, Rectangular Lot, Shopping Nearby
Building Description Aluminum Siding,Cement Fibre,Frame Wood,Wood, Condo
Faces Northeast
Story 4
Foundation Poured Concrete
Sewer Sewer To Lot
Water Municipal
Structure Type Aluminum Siding,Cement Fibre,Frame Wood,Wood
Others
HOA Fee Include Garbage Removal,Hot Water,Insurance,Maintenance Grounds,Property Management,Sewer,Water
Tax ID 029-620-155
Ownership Freehold/Strata
Acceptable Financing Clear Title
Listing Terms Clear Title
Pets Description Aquariums, Birds, Caged Mammals, Cats, Dogs, Number Limit
Read Less Info
Want to know what your home might be worth? Contact us for a FREE valuation!

Our team is ready to help you sell your home for the highest possible price ASAP
Bought with Macdonald Realty Victoria







