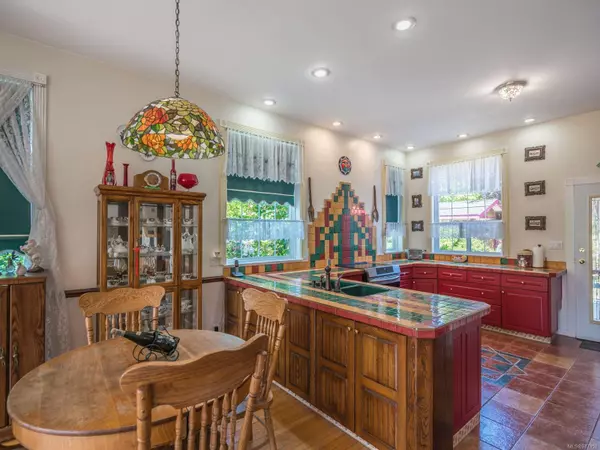$825,000
$875,000
5.7%For more information regarding the value of a property, please contact us for a free consultation.
3 Beds
3 Baths
2,678 SqFt
SOLD DATE : 02/26/2024
Key Details
Sold Price $825,000
Property Type Single Family Home
Sub Type Single Family Detached
Listing Status Sold
Purchase Type For Sale
Square Footage 2,678 sqft
Price per Sqft $308
MLS Listing ID 947152
Sold Date 02/26/24
Style Main Level Entry with Upper Level(s)
Bedrooms 3
Rental Info Unrestricted
Year Built 1997
Annual Tax Amount $4,922
Tax Year 2023
Lot Size 0.330 Acres
Acres 0.33
Property Description
UNIQUE STYLE & ELEGANCE. Impressive, creative design abound in this well loved Parksville home. Beautiful tiled surfaces blend into hardwood floors, accented by loads of natural light & 10' ceilings. Wonderfully designed Kitchen with abundant counter space, custom cabinetry & Induction Stove. There's also a huge office/media room just waiting for movie nights. An exquisite open staircase leads to a light-filled Family Room with 12.5' ceilings and the Primary Bedroom with it's large walk-in closet & 5 pc ensuite. Also on the upper level is a huge deck with distant mountain & ocean views. The large, fully fenced back yard has a lovely entertaining patio, gardens, storage shed & lots of lawn space for kids, pets & endless games. Natural gas fueled furnace and 3 fireplaces keep the home warm & toasty during the cooler months. There is so much more to see in this stunningly unique home, come for a visit today!
Location
Province BC
County Parksville, City Of
Area Pq Parksville
Zoning RS-1
Direction Southwest
Rooms
Other Rooms Storage Shed
Basement Crawl Space
Main Level Bedrooms 1
Kitchen 1
Interior
Interior Features Cathedral Entry, Vaulted Ceiling(s), Winding Staircase
Heating Forced Air, Natural Gas
Cooling None
Flooring Carpet, Hardwood, Tile
Fireplaces Number 3
Fireplaces Type Gas
Equipment Central Vacuum
Fireplace 1
Window Features Vinyl Frames
Appliance Dishwasher, F/S/W/D
Laundry In House
Exterior
Exterior Feature Balcony/Deck, Fencing: Full, Garden
Garage Spaces 1.0
Utilities Available Natural Gas To Lot, Underground Utilities
Roof Type Asphalt Shingle
Parking Type Driveway, Garage
Total Parking Spaces 4
Building
Lot Description Central Location, Corner, Family-Oriented Neighbourhood, Marina Nearby, Near Golf Course, Shopping Nearby
Building Description Insulation All,Wood, Main Level Entry with Upper Level(s)
Faces Southwest
Foundation Poured Concrete
Sewer Sewer Connected
Water Municipal
Structure Type Insulation All,Wood
Others
Tax ID 018-472-460
Ownership Freehold
Pets Description Aquariums, Birds, Caged Mammals, Cats, Dogs
Read Less Info
Want to know what your home might be worth? Contact us for a FREE valuation!

Our team is ready to help you sell your home for the highest possible price ASAP
Bought with Royal LePage Parksville-Qualicum Beach Realty (QU)







