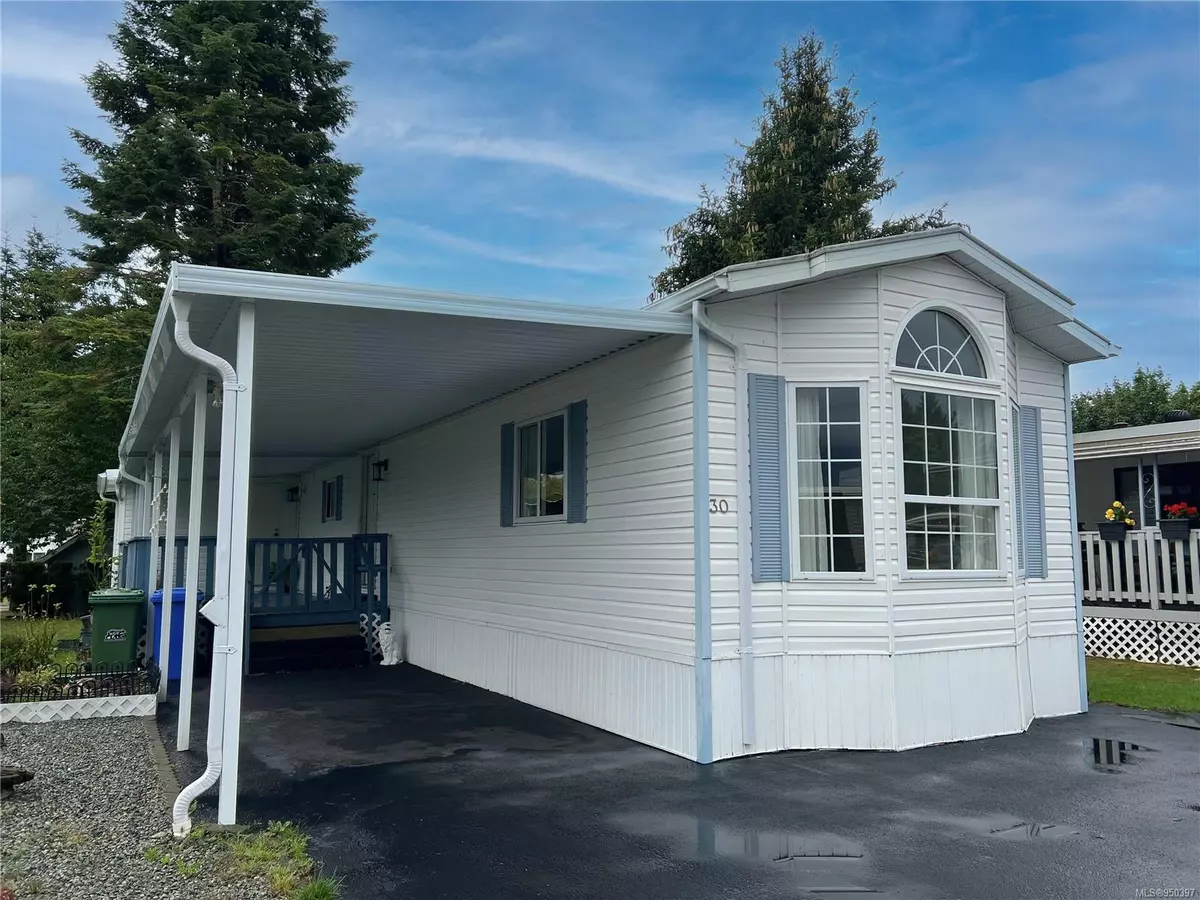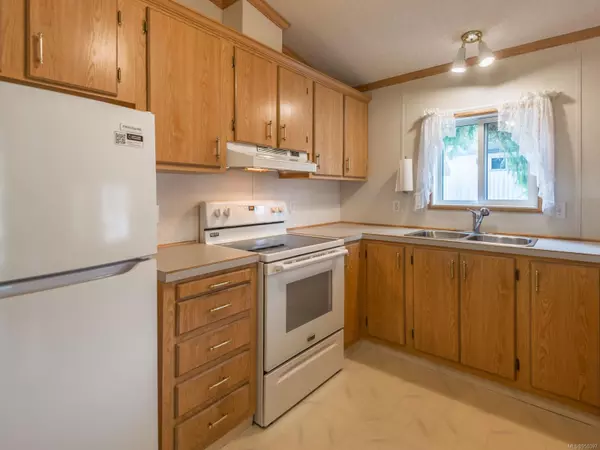$235,000
$239,900
2.0%For more information regarding the value of a property, please contact us for a free consultation.
2 Beds
1 Bath
1,020 SqFt
SOLD DATE : 02/26/2024
Key Details
Sold Price $235,000
Property Type Manufactured Home
Sub Type Manufactured Home
Listing Status Sold
Purchase Type For Sale
Square Footage 1,020 sqft
Price per Sqft $230
MLS Listing ID 950397
Sold Date 02/26/24
Style Rancher
Bedrooms 2
HOA Fees $425/mo
Rental Info No Rentals
Year Built 1992
Annual Tax Amount $1,011
Tax Year 2022
Property Description
Welcome to Creek's Edge Park! This 1020 sq.ft manufactured home offers the perfect blend of comfort, convenience and stunning mountain views. Step inside this home to discover: the clean, well-appointed kitchen; the bright dining room; the spacious living room with impressive bay window, flooding the space with natural light; two generously sized bedrooms boasting large closets; the 3 pc. bathroom with large walk-in shower and linen closet; the convenient in-house laundry area; and an attached workshop offering tons of additional storage space or the potential for a third bedroom. The exterior enjoys an attached, covered deck; the attached overhead carport; the double driveway and a charming garden area. Don't miss the opportunity to live in the sought-after Creek's Edge Park, a community known for its tranquility and natural beauty. Check out the professional photos, video and virtual tour and then call to arrange your private viewing.
Location
Province BC
County Port Alberni, City Of
Area Pa Alberni Valley
Zoning MH1
Direction North
Rooms
Basement None
Main Level Bedrooms 2
Kitchen 1
Interior
Interior Features Dining Room, Storage
Heating Forced Air, Natural Gas
Cooling None
Flooring Mixed
Window Features Vinyl Frames
Laundry In House
Exterior
Exterior Feature Balcony/Deck, Low Maintenance Yard
Carport Spaces 1
View Y/N 1
View Mountain(s)
Roof Type Membrane
Handicap Access Primary Bedroom on Main
Parking Type Attached, Carport, Driveway
Total Parking Spaces 3
Building
Lot Description Adult-Oriented Neighbourhood, Level, Quiet Area
Building Description Frame Wood,Vinyl Siding, Rancher
Faces North
Foundation Other
Sewer Sewer Connected
Water Municipal, Regional/Improvement District
Structure Type Frame Wood,Vinyl Siding
Others
Ownership Pad Rental
Pets Description Aquariums, Birds, Caged Mammals, Cats, Dogs, Number Limit, Size Limit
Read Less Info
Want to know what your home might be worth? Contact us for a FREE valuation!

Our team is ready to help you sell your home for the highest possible price ASAP
Bought with Royal LePage Port Alberni - Pacific Rim Realty







