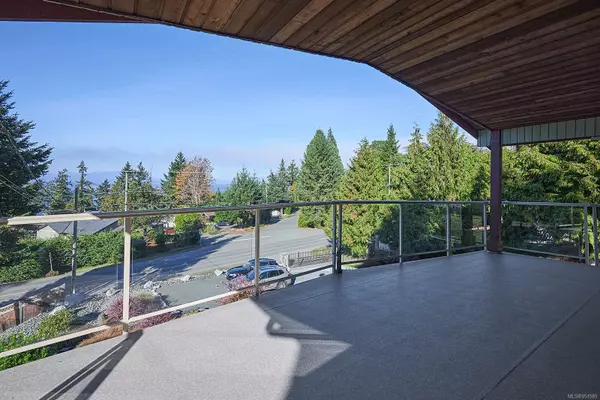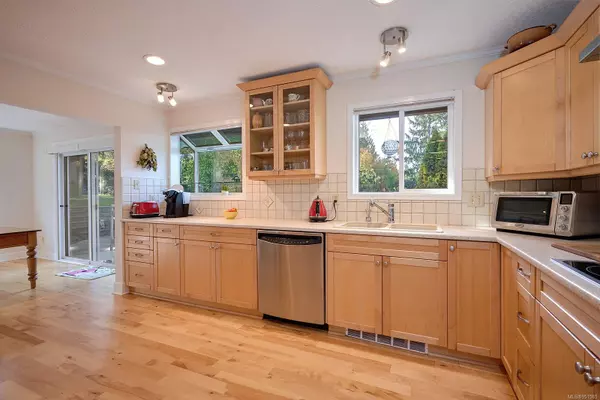$985,000
$1,060,000
7.1%For more information regarding the value of a property, please contact us for a free consultation.
3 Beds
2 Baths
2,192 SqFt
SOLD DATE : 02/28/2024
Key Details
Sold Price $985,000
Property Type Single Family Home
Sub Type Single Family Detached
Listing Status Sold
Purchase Type For Sale
Square Footage 2,192 sqft
Price per Sqft $449
MLS Listing ID 951585
Sold Date 02/28/24
Style Main Level Entry with Lower Level(s)
Bedrooms 3
Rental Info Unrestricted
Year Built 1979
Annual Tax Amount $4,204
Tax Year 2023
Lot Size 0.370 Acres
Acres 0.37
Property Description
Elegance, privacy, peace and beautiful ocean views. This outstanding home has been renovated extensively by the current owners and their vision has achieved a harmonious blend of up-to-date materials, fixtures, construction know how and the character of a charming west coast retreat.
The views happen organically on both floors where decks and patios allow the eyes to travel through the naturally wooded neighborhood, over well kept gardens to the sea.
Inside its cozy and uncrowded with new hardwood floors, new windows and doors and 2 heat pumps for winter heat and summer air conditioning. There is a brick fireplace for heart warming log fires in the winter.
The spacious kitchen is set for serious family cooking with a large dining area next to the living space. You'll find 3 bedrooms in total and a huge family room for gatherings or hobbies. the house was completely repainted in 2019. Watch the video and come see for yourself.
Location
Province BC
County Nanaimo, City Of
Area Pq Nanoose
Zoning RES
Direction North
Rooms
Other Rooms Storage Shed
Basement Finished, Full, Walk-Out Access, With Windows
Main Level Bedrooms 1
Kitchen 1
Interior
Interior Features Breakfast Nook, Closet Organizer, Dining/Living Combo
Heating Heat Pump
Cooling Air Conditioning
Flooring Mixed
Fireplaces Number 1
Fireplaces Type Insert
Fireplace 1
Window Features Vinyl Frames
Appliance F/S/W/D
Laundry In House
Exterior
Exterior Feature Balcony/Deck, Balcony/Patio, Fenced, Garden, Lighting
Carport Spaces 2
Utilities Available Cable To Lot, Electricity To Lot, Garbage, Phone To Lot, Recycling
View Y/N 1
View Ocean
Roof Type Fibreglass Shingle
Handicap Access Primary Bedroom on Main
Parking Type Additional, Carport Double, Guest, RV Access/Parking
Total Parking Spaces 4
Building
Lot Description Easy Access, Hillside, Landscaped, Marina Nearby, Near Golf Course, Park Setting, Quiet Area, Recreation Nearby
Building Description Frame Wood,Insulation All,Shingle-Wood, Main Level Entry with Lower Level(s)
Faces North
Foundation Poured Concrete
Sewer Septic System
Water Municipal
Architectural Style West Coast
Structure Type Frame Wood,Insulation All,Shingle-Wood
Others
Tax ID 004-551-842
Ownership Freehold
Pets Description Aquariums, Birds, Caged Mammals, Cats, Dogs
Read Less Info
Want to know what your home might be worth? Contact us for a FREE valuation!

Our team is ready to help you sell your home for the highest possible price ASAP
Bought with RE/MAX Lifestyles Realty Maple Ridge







