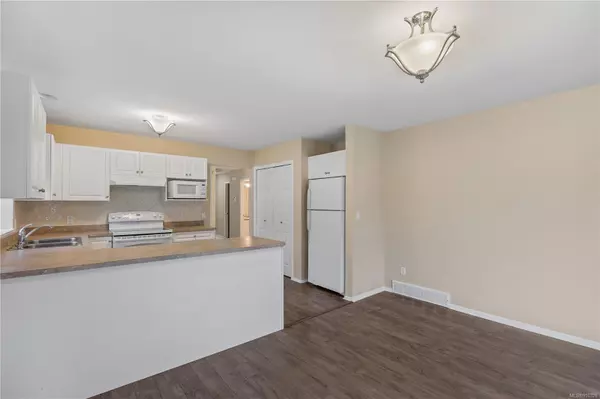$495,000
$499,900
1.0%For more information regarding the value of a property, please contact us for a free consultation.
2 Beds
2 Baths
1,160 SqFt
SOLD DATE : 02/28/2024
Key Details
Sold Price $495,000
Property Type Townhouse
Sub Type Row/Townhouse
Listing Status Sold
Purchase Type For Sale
Square Footage 1,160 sqft
Price per Sqft $426
Subdivision Stratford Gate
MLS Listing ID 950326
Sold Date 02/28/24
Style Rancher
Bedrooms 2
HOA Fees $390/mo
Rental Info Some Rentals
Year Built 1999
Annual Tax Amount $2,395
Tax Year 2023
Property Description
Fantastic 2bed/2bath End-unit Patio Home in the premier Patio Home development of Stratford Gate in Courtenay. The kitchen and rear patio back onto a green-space and the common property side-yard gives this unit a larger property feel. This 1,140 sq ft residence is very bright with a cozy gas fireplace. The master bedroom features a spacious 3-piece ensuite. With an attached single car garage, an extra parking spot, and visitor parking, convenience is at your fingertips. Embrace the Stratford Gate lifestyle, where one pet (up to 25lbs) is allowed, at least one occupant must be 55 years old. Central and close to shopping. Bonus: well-run strata with relatively low strata-fees.
Location
Province BC
County Comox Valley Regional District
Area Cv Courtenay City
Direction East
Rooms
Basement Crawl Space
Main Level Bedrooms 2
Kitchen 1
Interior
Interior Features Breakfast Nook, Ceiling Fan(s), Dining/Living Combo, Eating Area, Soaker Tub
Heating Natural Gas
Cooling None
Flooring Mixed
Fireplaces Number 1
Fireplaces Type Gas
Equipment Central Vacuum Roughed-In, Electric Garage Door Opener
Fireplace 1
Appliance F/S/W/D
Laundry In House
Exterior
Exterior Feature Balcony/Patio, Low Maintenance Yard, Wheelchair Access
Garage Spaces 1.0
Roof Type Asphalt Shingle
Handicap Access Accessible Entrance, Ground Level Main Floor, No Step Entrance, Primary Bedroom on Main, Wheelchair Friendly
Parking Type Additional, Attached, Garage, Guest
Total Parking Spaces 2
Building
Lot Description Adult-Oriented Neighbourhood, Gated Community
Building Description Frame Wood,Insulation All,Vinyl Siding, Rancher
Faces East
Story 1
Foundation Poured Concrete
Sewer Sewer Connected
Water Municipal
Architectural Style Patio Home
Structure Type Frame Wood,Insulation All,Vinyl Siding
Others
Tax ID 023-844-108
Ownership Freehold/Strata
Acceptable Financing Clear Title
Listing Terms Clear Title
Pets Description Aquariums, Cats, Dogs
Read Less Info
Want to know what your home might be worth? Contact us for a FREE valuation!

Our team is ready to help you sell your home for the highest possible price ASAP
Bought with Royal LePage Parksville-Qualicum Beach Realty (QU)







