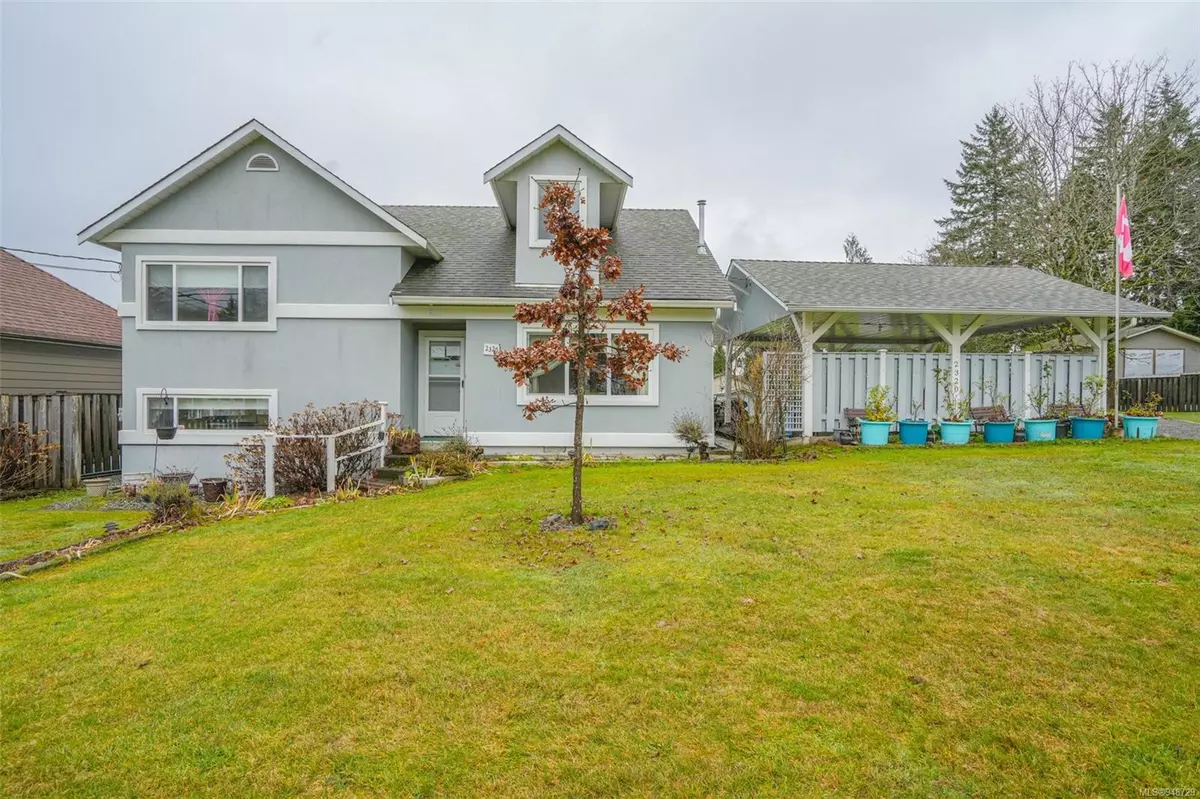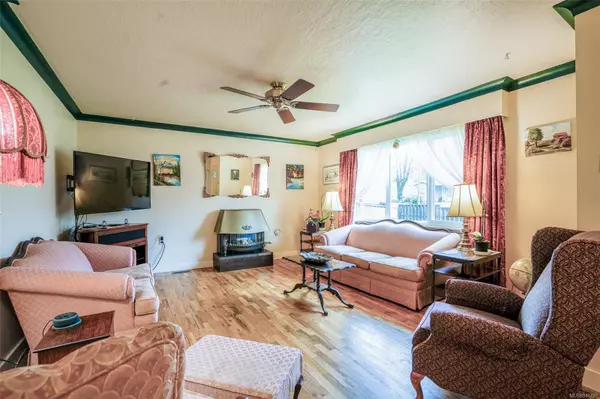$700,000
$705,800
0.8%For more information regarding the value of a property, please contact us for a free consultation.
3 Beds
2 Baths
2,076 SqFt
SOLD DATE : 02/28/2024
Key Details
Sold Price $700,000
Property Type Single Family Home
Sub Type Single Family Detached
Listing Status Sold
Purchase Type For Sale
Square Footage 2,076 sqft
Price per Sqft $337
MLS Listing ID 948729
Sold Date 02/28/24
Style Split Level
Bedrooms 3
Rental Info Unrestricted
Year Built 1957
Annual Tax Amount $2,029
Tax Year 2023
Lot Size 0.550 Acres
Acres 0.55
Property Description
Sweet Semi-Rural Family Home on Over Half-Acre Level Property! Main level kitchen sports white raised-panel cabinetry &
plenty of dining spaces. The cozy living room features refurbished oak floors & a gas fireplace. A few steps brings
you to 2 good-sized bedrooms & full bath; a few more steps to the huge primary bedroom. The lower level offers a
4th bedroom, a hobby room, laundry room & 3-pce bath. Newer vinyl-clad thermal windows throughout. There's a 24.5'x27'
workshop with propane furnace w/ tank & tubing, a range for canning & a compressor. The fully fenced yard features a back patio, garden areas and 4 more storage sheds. A great opportunity to live in the beautiful Alberni Valley! See Virtual Tours below.
Location
Province BC
County Alberni-clayoquot Regional District
Area Pa Alberni Valley
Zoning R2
Direction Northeast
Rooms
Other Rooms Storage Shed, Workshop
Basement Crawl Space, Finished, Partial, Walk-Out Access, With Windows
Kitchen 1
Interior
Heating Baseboard, Electric, Forced Air, Natural Gas
Cooling None
Flooring Mixed
Fireplaces Number 1
Fireplaces Type Gas, Living Room
Fireplace 1
Window Features Blinds,Insulated Windows,Vinyl Frames
Appliance Dishwasher, Dryer, Microwave, Oven/Range Electric, Refrigerator, Washer, See Remarks
Laundry In House
Exterior
Exterior Feature Balcony/Patio, Fencing: Full, Garden, Security System
Carport Spaces 2
Roof Type Fibreglass Shingle
Handicap Access Ground Level Main Floor
Parking Type Additional, Carport Double, Open, RV Access/Parking
Total Parking Spaces 6
Building
Lot Description Landscaped, Level, Marina Nearby, Near Golf Course, Private, Recreation Nearby, Rectangular Lot, Rural Setting, Shopping Nearby, Southern Exposure
Building Description Frame Wood,Insulation: Ceiling,Insulation: Walls,Stucco, Split Level
Faces Northeast
Foundation Poured Concrete
Sewer Septic System
Water Regional/Improvement District
Additional Building None
Structure Type Frame Wood,Insulation: Ceiling,Insulation: Walls,Stucco
Others
Tax ID 018-231-799
Ownership Freehold
Pets Description Aquariums, Birds, Caged Mammals, Cats, Dogs
Read Less Info
Want to know what your home might be worth? Contact us for a FREE valuation!

Our team is ready to help you sell your home for the highest possible price ASAP
Bought with Pathway Executives Realty Inc







