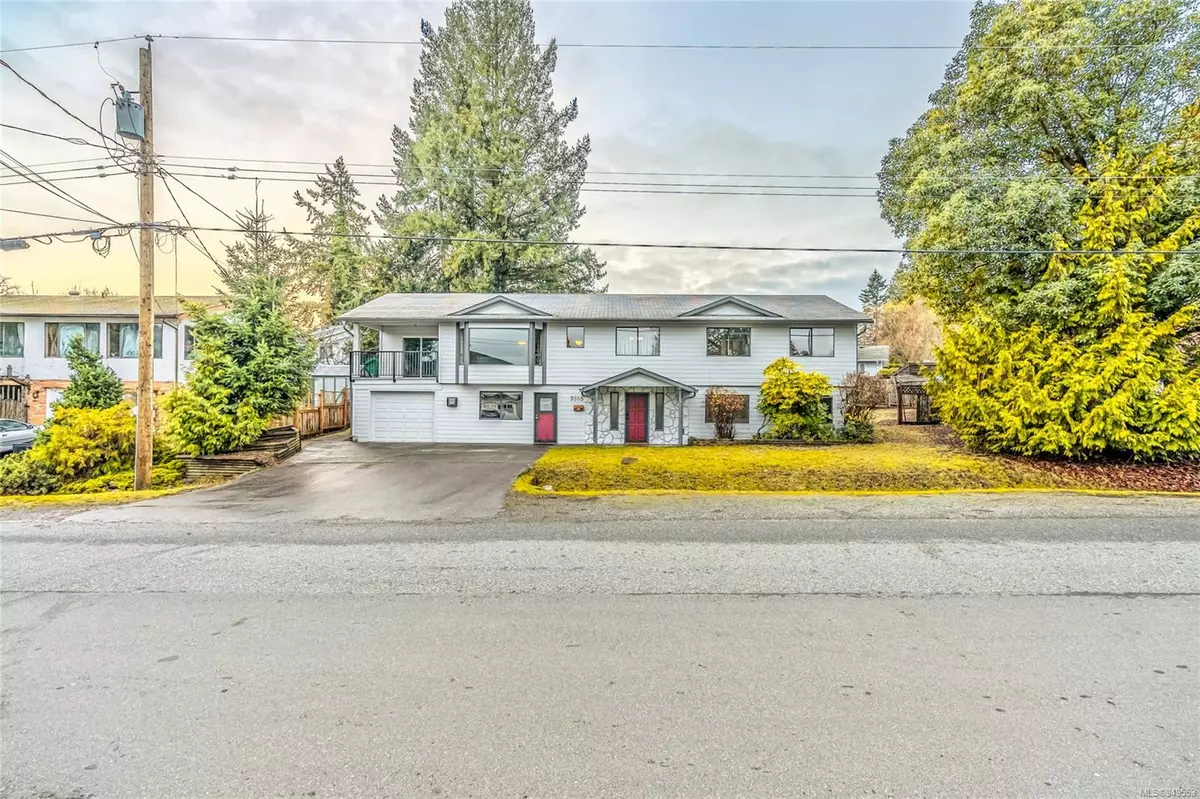$815,000
$829,900
1.8%For more information regarding the value of a property, please contact us for a free consultation.
5 Beds
3 Baths
3,385 SqFt
SOLD DATE : 02/29/2024
Key Details
Sold Price $815,000
Property Type Single Family Home
Sub Type Single Family Detached
Listing Status Sold
Purchase Type For Sale
Square Footage 3,385 sqft
Price per Sqft $240
MLS Listing ID 949553
Sold Date 02/29/24
Style Ground Level Entry With Main Up
Bedrooms 5
Rental Info Unrestricted
Year Built 1981
Annual Tax Amount $5,107
Tax Year 2023
Lot Size 7,405 Sqft
Acres 0.17
Property Description
First time on the market since 1987 is this generously sized family home in a sought after neighborhood in the Hammond Bay Area of Nanaimo. Upstairs you will find the large kitchen with gas stove and eating area and access to the large bonus room with its own separate access and covered balcony. From the kitchen you will find the main living room which provides peekaboo ocean views and a large formal dining area. Down the hall you will find the main bath w/ laundry and 3 bedrooms, the primary of them being equipped with its own 3 pce ensuite including the oversized walk in shower and heated floor. Downstairs you will find the 2nd laundry area large family room which leads to the workshop/storage areas and large garage. You will also find another kitchen area and two generously sized bedrooms which lends itself well to numerous configurations with minimal work to do so depending on your specific needs. This home provides a great opportunity to start the next chapter with your family!
Location
Province BC
County Nanaimo, City Of
Area Na Hammond Bay
Zoning R1
Direction East
Rooms
Basement Finished, Full, Walk-Out Access
Main Level Bedrooms 3
Kitchen 2
Interior
Heating Baseboard, Electric, Natural Gas
Cooling None
Fireplaces Number 2
Fireplaces Type Gas
Fireplace 1
Laundry In House
Exterior
Garage Spaces 1.0
Roof Type Asphalt Shingle
Parking Type Driveway, Garage
Total Parking Spaces 3
Building
Lot Description Family-Oriented Neighbourhood
Building Description Frame Wood,Insulation All,Vinyl Siding, Ground Level Entry With Main Up
Faces East
Foundation Poured Concrete
Sewer Sewer Connected
Water Municipal
Structure Type Frame Wood,Insulation All,Vinyl Siding
Others
Tax ID 001-345-681
Ownership Freehold
Acceptable Financing Must Be Paid Off
Listing Terms Must Be Paid Off
Pets Description Aquariums, Birds, Caged Mammals, Cats, Dogs
Read Less Info
Want to know what your home might be worth? Contact us for a FREE valuation!

Our team is ready to help you sell your home for the highest possible price ASAP
Bought with exp Realty Branch Surrey







