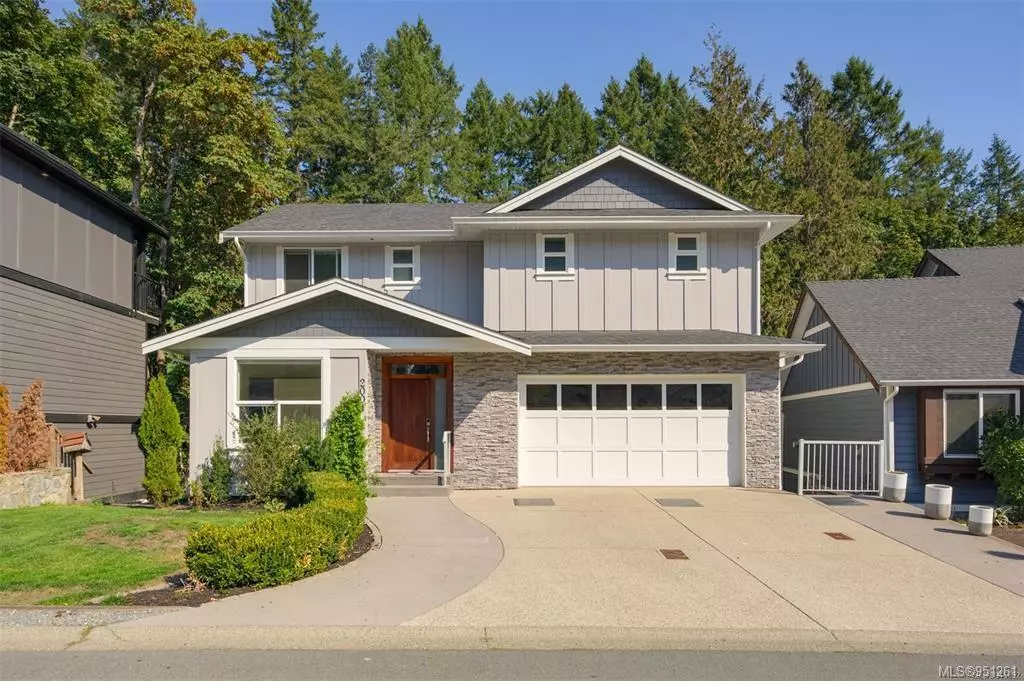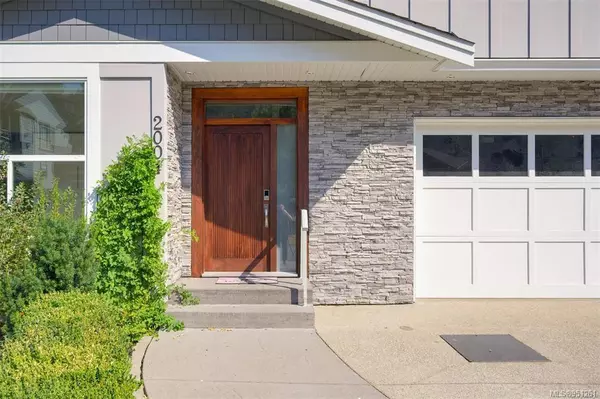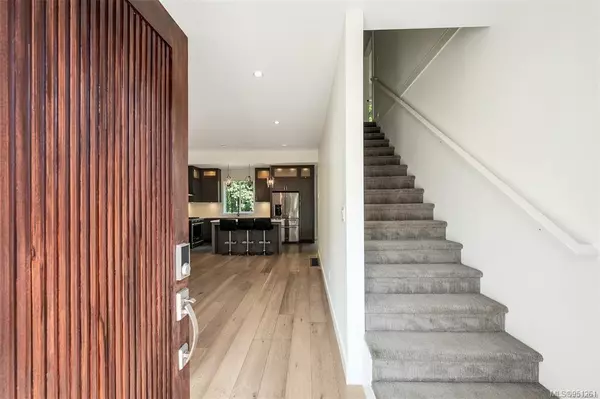$1,160,000
$1,190,000
2.5%For more information regarding the value of a property, please contact us for a free consultation.
6 Beds
4 Baths
3,170 SqFt
SOLD DATE : 02/29/2024
Key Details
Sold Price $1,160,000
Property Type Single Family Home
Sub Type Single Family Detached
Listing Status Sold
Purchase Type For Sale
Square Footage 3,170 sqft
Price per Sqft $365
MLS Listing ID 951261
Sold Date 02/29/24
Style Main Level Entry with Lower/Upper Lvl(s)
Bedrooms 6
HOA Fees $60/mo
Rental Info Unrestricted
Year Built 2017
Annual Tax Amount $4,340
Tax Year 2023
Lot Size 6,534 Sqft
Acres 0.15
Property Description
This contemporary masterpiece in Hannington Creek Estates offers modern elegance and natural beauty. Located near Bear Mountain Golf and Country Club, it's nestled on a tranquil cul-de-sac with a meandering creek and lush woods, creating a serene backdrop.
Inside, engineered wood floors lead to a chef's dream kitchen with premium appliances. Step onto the private deck for summer barbecues amid the peaceful surroundings. The master suite boasts a spa-like ensuite and a huge walk-in closet.
The lower level is a self-contained suite, perfect for in-laws or teens, featuring 2 bedrooms and a sprawling 350+ sq ft media room. Discover luxury living in Hannington Creek Estates—where nature meets modern comfort and every detail is designed for your ultimate enjoyment.
Location
Province BC
County Capital Regional District
Area La Bear Mountain
Direction West
Rooms
Basement Finished, Full, Walk-Out Access, With Windows
Main Level Bedrooms 1
Kitchen 2
Interior
Interior Features Closet Organizer, Dining/Living Combo, Kitchen Roughed-In
Heating Electric, Forced Air, Heat Pump, Natural Gas, Radiant Floor
Cooling Air Conditioning
Flooring Tile, Wood
Fireplaces Number 1
Fireplaces Type Gas, Living Room
Equipment Central Vacuum Roughed-In, Electric Garage Door Opener
Fireplace 1
Window Features Insulated Windows,Screens
Appliance Dishwasher, F/S/W/D
Laundry In House
Exterior
Exterior Feature Balcony/Patio, Fencing: Partial, Sprinkler System
Garage Spaces 2.0
Utilities Available Cable To Lot, Electricity To Lot, Garbage, Natural Gas To Lot
Waterfront 1
Waterfront Description River
Roof Type Fibreglass Shingle
Handicap Access Ground Level Main Floor
Parking Type Attached, Garage Double
Total Parking Spaces 2
Building
Lot Description Cul-de-sac, Irregular Lot
Building Description Cement Fibre,Frame Wood,Insulation: Ceiling,Insulation: Walls,Stone,Wood, Main Level Entry with Lower/Upper Lvl(s)
Faces West
Foundation Poured Concrete
Sewer Septic System: Common, Other
Water Cooperative, To Lot
Architectural Style West Coast
Structure Type Cement Fibre,Frame Wood,Insulation: Ceiling,Insulation: Walls,Stone,Wood
Others
HOA Fee Include Septic,Water
Tax ID 027-115-658
Ownership Freehold/Strata
Pets Description Cats, Dogs
Read Less Info
Want to know what your home might be worth? Contact us for a FREE valuation!

Our team is ready to help you sell your home for the highest possible price ASAP
Bought with RE/MAX Camosun







