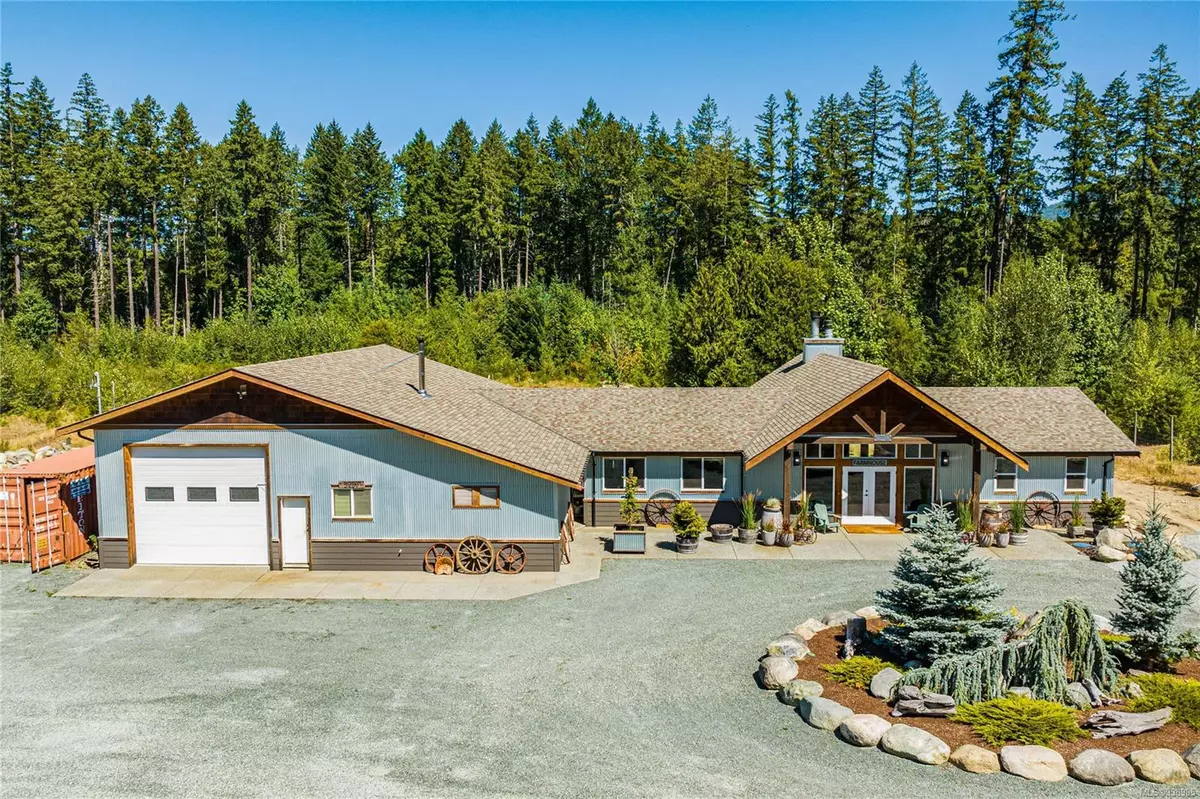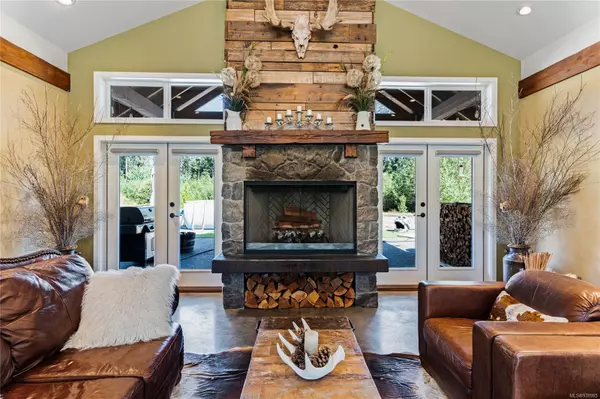$1,290,000
$1,350,000
4.4%For more information regarding the value of a property, please contact us for a free consultation.
3 Beds
2 Baths
1,868 SqFt
SOLD DATE : 02/29/2024
Key Details
Sold Price $1,290,000
Property Type Single Family Home
Sub Type Single Family Detached
Listing Status Sold
Purchase Type For Sale
Square Footage 1,868 sqft
Price per Sqft $690
MLS Listing ID 938985
Sold Date 02/29/24
Style Rancher
Bedrooms 3
Rental Info Unrestricted
Year Built 2013
Annual Tax Amount $4,806
Tax Year 2023
Lot Size 2.480 Acres
Acres 2.48
Property Description
This charming 3 bed & 2 bath rancher home, spans over 1,868 sqft seamlessly combines style, functionality, & scenic beauty. The 1,828 sqft Garage/Workshop is a standout feature, complete w/ an oversized garage door, addt’l bay door, 200-amp service, high ceilings & a freestanding woodstove. This thoughtfully designed home offers comfort & efficiency. W/ extra insulation to keep cool even on the hottest days & concrete in-floor radiant heating during the winter months. Situated on a flat, level, & cleared lot, this property offers the perfect canvas for your outdoor dreams w/ views of Mt.Prevost. The high-end farmhouse-style interior showcases impeccable attention to detail, incld. unique Restoration Hardware light fixtures, Franke farm sink & custom barn doors that add a touch of character to every room. The rear patio is exceptional, featuring a 2-sided indoor/outdoor fireplace that sets the stage for cozy evenings. This home also has wiring for a generator.
Location
Province BC
County Duncan, City Of
Area Du West Duncan
Direction South
Rooms
Other Rooms Workshop
Basement None
Main Level Bedrooms 3
Kitchen 1
Interior
Interior Features Dining/Living Combo, French Doors, Vaulted Ceiling(s), Workshop
Heating Radiant Floor
Cooling None
Flooring Concrete
Fireplaces Number 2
Fireplaces Type Wood Burning
Equipment Central Vacuum Roughed-In
Fireplace 1
Window Features Vinyl Frames
Appliance Dishwasher, F/S/W/D, Microwave, See Remarks
Laundry In House
Exterior
Exterior Feature Balcony/Patio, Garden, Low Maintenance Yard
Garage Spaces 2.0
Carport Spaces 1
View Y/N 1
View Mountain(s), Valley
Roof Type Fibreglass Shingle
Handicap Access Ground Level Main Floor
Parking Type Carport, Garage Double, Open, RV Access/Parking
Total Parking Spaces 10
Building
Lot Description Acreage, Level, Near Golf Course, Park Setting, Quiet Area, Recreation Nearby, Rectangular Lot, Rural Setting
Building Description Aluminum Siding,Frame Wood,Insulation All, Rancher
Faces South
Foundation Poured Concrete
Sewer Septic System
Water Well: Drilled
Structure Type Aluminum Siding,Frame Wood,Insulation All
Others
Tax ID 028-803-647
Ownership Freehold
Pets Description Aquariums, Birds, Caged Mammals, Cats, Dogs
Read Less Info
Want to know what your home might be worth? Contact us for a FREE valuation!

Our team is ready to help you sell your home for the highest possible price ASAP
Bought with Coldwell Banker Oceanside Real Estate







