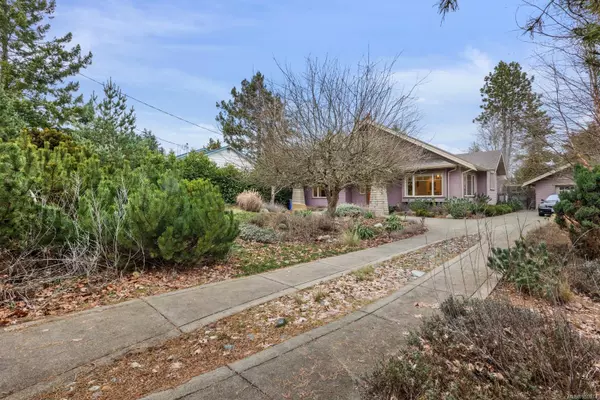$1,150,000
$1,099,000
4.6%For more information regarding the value of a property, please contact us for a free consultation.
3 Beds
2 Baths
1,676 SqFt
SOLD DATE : 02/29/2024
Key Details
Sold Price $1,150,000
Property Type Single Family Home
Sub Type Single Family Detached
Listing Status Sold
Purchase Type For Sale
Square Footage 1,676 sqft
Price per Sqft $686
MLS Listing ID 950974
Sold Date 02/29/24
Style Rancher
Bedrooms 3
Rental Info Unrestricted
Year Built 2011
Annual Tax Amount $5,554
Tax Year 2023
Lot Size 0.260 Acres
Acres 0.26
Lot Dimensions 74.85x150
Property Description
Discover the epitome of craftsmanship and charm in this 3-bed, 2-bath Craftsman-style rancher by Heritage Revival Homes. Nestled on a spacious flat lot in a serene Comox neighbourhood, this home offers a tranquil retreat. Boasting 9' ceilings and expansive windows, natural light bathes the interior, showcasing the hand-scraped hardwood floors. The wheelchair-friendly layout features a chef's dream kitchen with a butcher block island, creating a culinary haven. The large primary bedroom, complete with an ensuite, adds a touch of luxury to daily living.
Outside, the quarter-acre yard is a landscaped oasis, adorned with mature fruit trees and low-maintenance plants that bloom throughout the year. Professionally designed, this outdoor haven is both beautiful and functional. The separate garage, currently utilized as an office space, provides flexibility for your needs. Easily converted back to a garage or transformed into additional accommodation, this space adds versatility to your life.
Location
Province BC
County Comox, Town Of
Area Cv Comox (Town Of)
Zoning R1.1
Direction South
Rooms
Other Rooms Workshop
Basement Crawl Space
Main Level Bedrooms 3
Kitchen 1
Interior
Interior Features Dining Room
Heating Heat Pump
Cooling Air Conditioning
Flooring Hardwood, Tile
Fireplaces Number 1
Fireplaces Type Gas, Living Room
Equipment Central Vacuum Roughed-In
Fireplace 1
Window Features Vinyl Frames
Appliance Dishwasher
Laundry In House
Exterior
Exterior Feature Balcony/Patio
Garage Spaces 1.0
Utilities Available Cable Available, Electricity To Lot, Garbage, Natural Gas To Lot, Recycling
Roof Type Fibreglass Shingle
Handicap Access Ground Level Main Floor, Primary Bedroom on Main
Parking Type Detached, Garage, Open
Total Parking Spaces 2
Building
Lot Description Family-Oriented Neighbourhood, Landscaped, Level, Marina Nearby, Near Golf Course, Quiet Area, Southern Exposure
Building Description Shingle-Wood,Wood, Rancher
Faces South
Foundation Poured Concrete
Sewer Sewer Connected
Water Municipal
Architectural Style Heritage
Additional Building Potential
Structure Type Shingle-Wood,Wood
Others
Restrictions None
Tax ID 003-740-676
Ownership Freehold
Pets Description Aquariums, Birds, Caged Mammals, Cats, Dogs
Read Less Info
Want to know what your home might be worth? Contact us for a FREE valuation!

Our team is ready to help you sell your home for the highest possible price ASAP
Bought with eXp Realty







