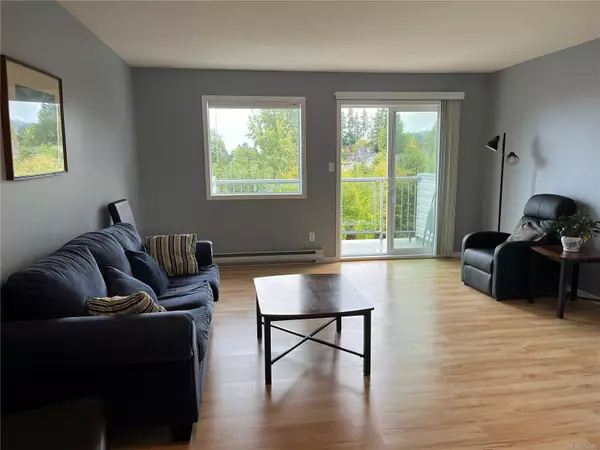$325,500
$323,000
0.8%For more information regarding the value of a property, please contact us for a free consultation.
2 Beds
1 Bath
902 SqFt
SOLD DATE : 02/29/2024
Key Details
Sold Price $325,500
Property Type Condo
Sub Type Condo Apartment
Listing Status Sold
Purchase Type For Sale
Square Footage 902 sqft
Price per Sqft $360
Subdivision Knights Court
MLS Listing ID 952986
Sold Date 02/29/24
Style Condo
Bedrooms 2
HOA Fees $301/mo
Rental Info Some Rentals
Year Built 1992
Annual Tax Amount $2,425
Tax Year 2023
Property Description
Move right in to experience ocean views and a desirable floor plan. This well equipped kitchen is spacious enough for an eating nook beside the bay window looking out to mountain vistas. The kitchen also presents a pass-through window to open-concept living as dining area and living room are in-line. Fresh paint, natural light and views past the neighboring fruit trees to Ladysmith harbor are notable about this space. Sliding patio doors draw in fresh air via the back balcony. A breezy & peaceful spot looking out to the ocean, gulf island & coastal mountain & views. The 2 bedrooms & bathroom are located separate from the main living space allowing for privacy. In-suite stacking laundry & 2021 hot water tank. Separate storage unit is at the rear of the building. Measurements are approx, verify if important. An adult-oriented, pet-free community, very central & desirably located within walking distance of downtown Ladysmith, Coronation Mall & Transfer Beach.
Location
Province BC
County Ladysmith, Town Of
Area Du Ladysmith
Direction Southwest
Rooms
Basement None
Main Level Bedrooms 2
Kitchen 1
Interior
Interior Features Breakfast Nook, Storage
Heating Baseboard, Electric
Cooling None
Flooring Laminate, Tile
Window Features Insulated Windows
Appliance Dishwasher, F/S/W/D
Laundry In Unit
Exterior
Exterior Feature Balcony/Patio
Amenities Available Storage Unit, Workshop Area
View Y/N 1
View Mountain(s), Ocean
Roof Type Asphalt Shingle
Parking Type Open
Total Parking Spaces 1
Building
Lot Description Adult-Oriented Neighbourhood, Central Location, Shopping Nearby, Southern Exposure
Building Description Aluminum Siding,Frame Wood,Vinyl Siding, Condo
Faces Southwest
Story 2
Foundation Poured Concrete
Sewer Sewer To Lot
Water Municipal
Structure Type Aluminum Siding,Frame Wood,Vinyl Siding
Others
HOA Fee Include Property Management,Sewer
Tax ID 017-978-769
Ownership Freehold/Strata
Pets Description Aquariums
Read Less Info
Want to know what your home might be worth? Contact us for a FREE valuation!

Our team is ready to help you sell your home for the highest possible price ASAP
Bought with Pemberton Holmes Ltd. (Dun)







