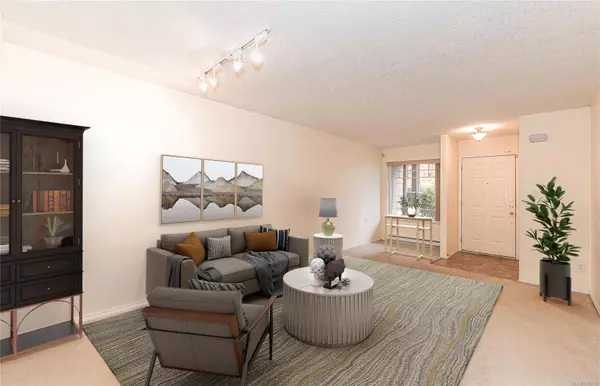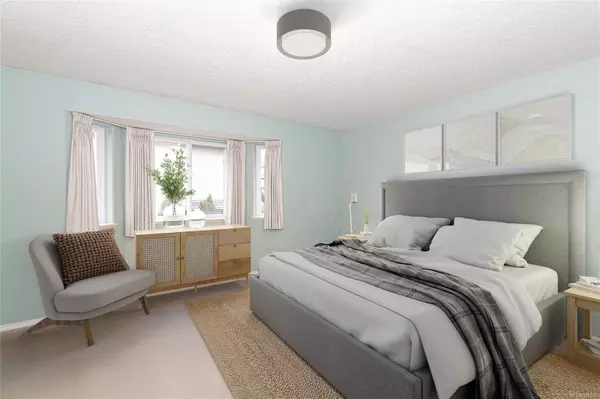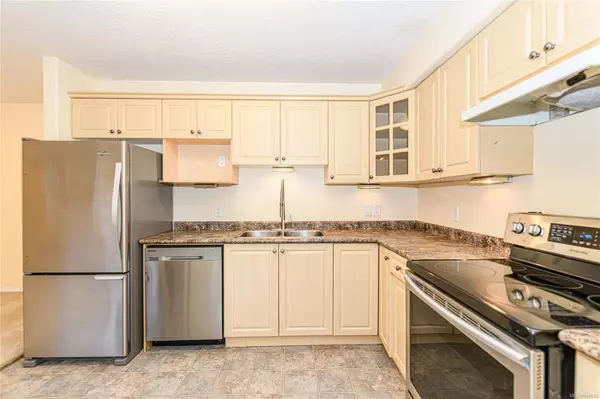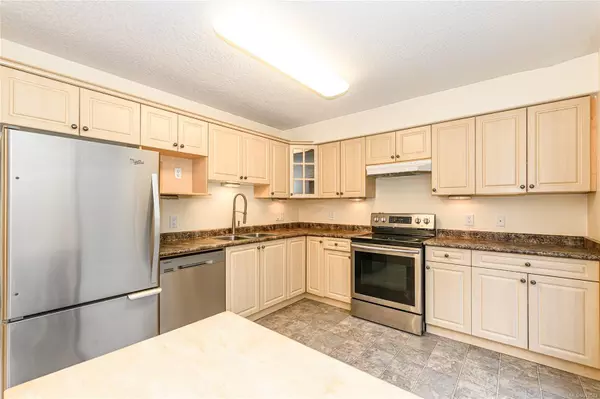$750,000
$799,900
6.2%For more information regarding the value of a property, please contact us for a free consultation.
3 Beds
3 Baths
1,668 SqFt
SOLD DATE : 02/29/2024
Key Details
Sold Price $750,000
Property Type Townhouse
Sub Type Row/Townhouse
Listing Status Sold
Purchase Type For Sale
Square Footage 1,668 sqft
Price per Sqft $449
MLS Listing ID 949513
Sold Date 02/29/24
Style Main Level Entry with Upper Level(s)
Bedrooms 3
HOA Fees $406/mo
Rental Info Unrestricted
Year Built 2003
Annual Tax Amount $3,290
Tax Year 2023
Lot Size 1,742 Sqft
Acres 0.04
Property Description
O/H SAT JAN 20 1-3pm WELCOME TO YOUR NEW HOME ! All of the attractions of a single family home in a fabulous townhouse with single car garage.Easy access to UVic, Camosun, downtown, ferries and airport. Close to schools and convenient to transit.There is space for the entire family here, or if you prefer to downsize and have quest rooms. Large main floor with 2 seating areas - living area at the front and a cozy family room off the kitchen with gas fireplace. You will find 3 extremely large bedrooms upstairs. Lots of light throughout. The primary bedroom has a bay window with an ensuite bathroom and large walk in closet. 2 other large bedrooms upstairs. Also in unit side by side laundry conveniently located upstairs. Another 4 piece bathroom upstairs and a 2 piece bathroom downstairs. Super private back patio - perfect for entertaining and barbacues. An extra parking spot in the driveway. Ready for new owners.
Location
Province BC
County Capital Regional District
Area Se High Quadra
Direction South
Rooms
Basement None
Kitchen 1
Interior
Interior Features Dining/Living Combo
Heating Baseboard, Electric, Natural Gas
Cooling None
Flooring Carpet, Vinyl
Fireplaces Number 1
Fireplaces Type Family Room, Gas
Equipment Central Vacuum, Electric Garage Door Opener
Fireplace 1
Window Features Insulated Windows
Appliance Dishwasher, F/S/W/D
Laundry In House
Exterior
Exterior Feature Balcony/Patio, Fencing: Partial, Sprinkler System
Garage Spaces 1.0
Amenities Available Common Area
Roof Type Fibreglass Shingle
Handicap Access No Step Entrance, Wheelchair Friendly
Parking Type Attached, Driveway, Garage
Total Parking Spaces 2
Building
Lot Description Irregular Lot
Building Description Cement Fibre,Stucco, Main Level Entry with Upper Level(s)
Faces South
Story 2
Foundation Poured Concrete, Slab
Sewer Sewer To Lot
Water Municipal
Structure Type Cement Fibre,Stucco
Others
HOA Fee Include Insurance,Sewer,Water
Tax ID 025-624-725
Ownership Freehold/Strata
Pets Description Aquariums, Birds, Cats, Dogs
Read Less Info
Want to know what your home might be worth? Contact us for a FREE valuation!

Our team is ready to help you sell your home for the highest possible price ASAP
Bought with Jonesco Real Estate Inc







