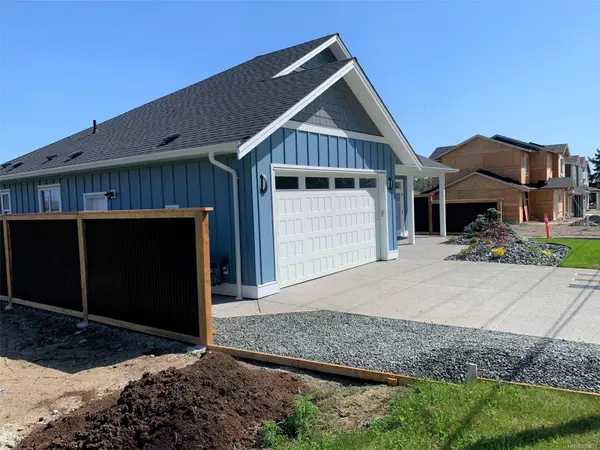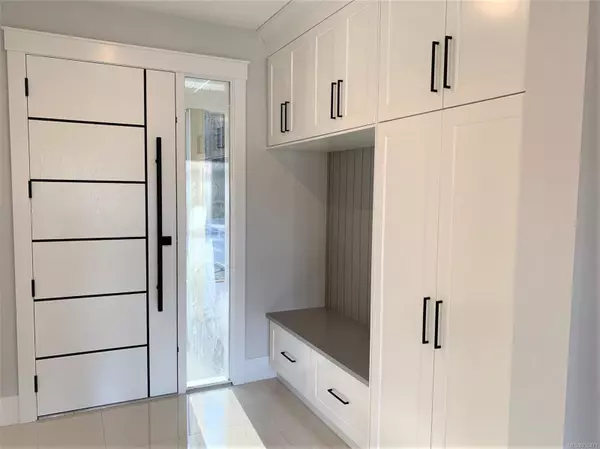$815,000
$819,900
0.6%For more information regarding the value of a property, please contact us for a free consultation.
3 Beds
2 Baths
1,457 SqFt
SOLD DATE : 02/29/2024
Key Details
Sold Price $815,000
Property Type Single Family Home
Sub Type Single Family Detached
Listing Status Sold
Purchase Type For Sale
Square Footage 1,457 sqft
Price per Sqft $559
MLS Listing ID 938471
Sold Date 02/29/24
Style Rancher
Bedrooms 3
Rental Info Unrestricted
Year Built 2022
Annual Tax Amount $1,866
Tax Year 2022
Lot Size 4,791 Sqft
Acres 0.11
Property Description
NEW RANCHER located in an area of new quality homes! This spacious, open concept home offers 1457 sqft w/ 3 bdrms, 2 baths & 9 ft ceilings throughout. You’ll love the tasteful finishing & warm modern aesthetic. The beautiful kitchen boasts quality cabinetry, quartz counters, large island & S/S appliances included! The adjoining living room offers ample space for entertaining, built-in storage & fabulous gas fireplace feature. The spacious master bdrm inc. W/I closet & bright 5-pce ensuite. Two well-situated bdrms, 4 pce-bath & a laundry/mud room enhance the smart layout of this home. Additional features inc: 2-5-10 Warranty, H/W on demand, air conditioning, blinds & 240v electric car charger. Pre-wired for surveillance cameras, alarm sys. & solar panels. Level lot accentuated a covered patio to extend the seasons & will be fully fenced & landscaped w/ irrigation. This walkable location is located minutes from urban amenities. Price is plus GST. Verify data & measurements if important.
Location
Province BC
County Parksville, City Of
Area Pq Parksville
Direction South
Rooms
Basement None
Main Level Bedrooms 3
Kitchen 1
Interior
Heating Natural Gas
Cooling Air Conditioning
Fireplaces Number 1
Fireplaces Type Gas
Fireplace 1
Window Features Insulated Windows
Laundry In House
Exterior
Garage Spaces 1.0
Roof Type Asphalt Shingle
Handicap Access Primary Bedroom on Main
Parking Type Garage
Total Parking Spaces 2
Building
Building Description Cement Fibre, Rancher
Faces South
Foundation Poured Concrete, Slab
Sewer Sewer Connected
Water Municipal
Structure Type Cement Fibre
Others
Tax ID 031-034-438
Ownership Freehold
Pets Description Aquariums, Birds, Caged Mammals, Cats, Dogs
Read Less Info
Want to know what your home might be worth? Contact us for a FREE valuation!

Our team is ready to help you sell your home for the highest possible price ASAP
Bought with RE/MAX of Nanaimo







