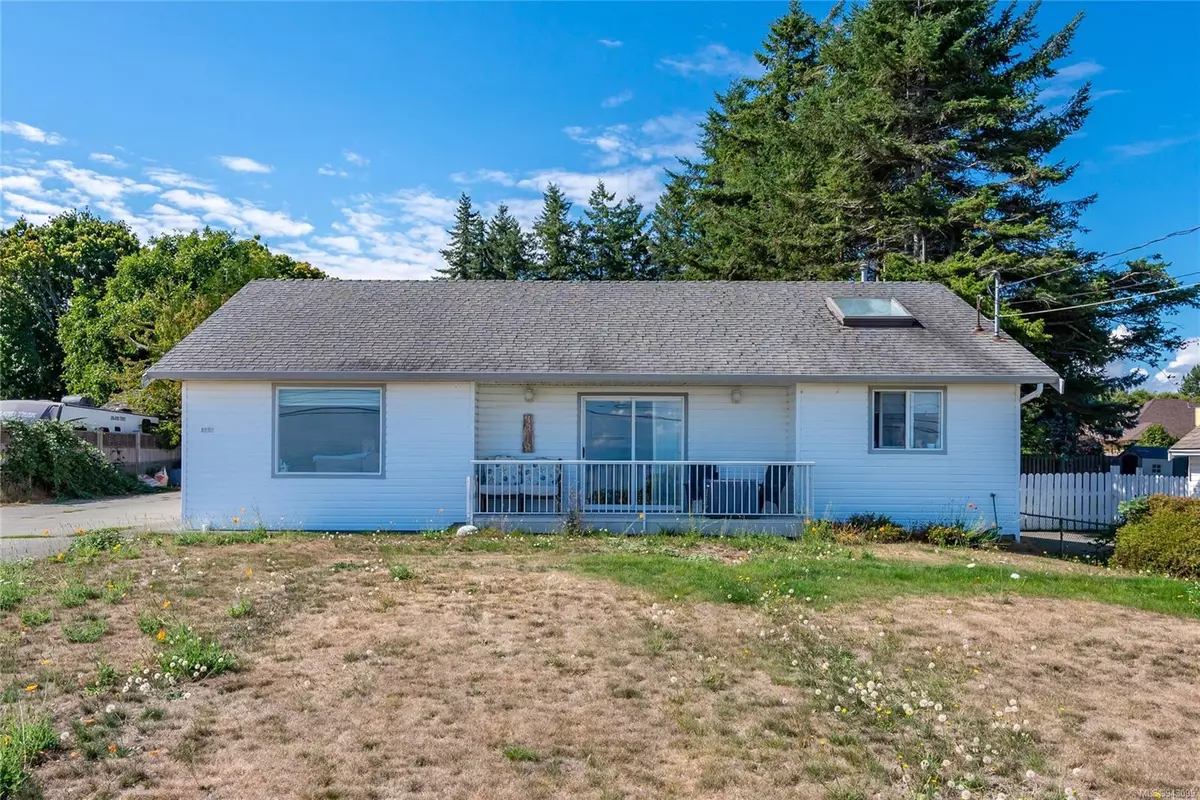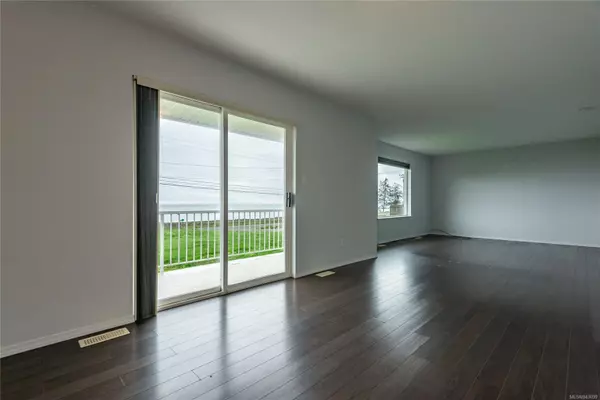$690,000
$709,800
2.8%For more information regarding the value of a property, please contact us for a free consultation.
2 Beds
2 Baths
1,285 SqFt
SOLD DATE : 02/29/2024
Key Details
Sold Price $690,000
Property Type Single Family Home
Sub Type Single Family Detached
Listing Status Sold
Purchase Type For Sale
Square Footage 1,285 sqft
Price per Sqft $536
MLS Listing ID 943099
Sold Date 02/29/24
Style Rancher
Bedrooms 2
Rental Info Unrestricted
Year Built 1996
Annual Tax Amount $4,446
Tax Year 2023
Lot Size 0.290 Acres
Acres 0.29
Property Description
Wow, what a view! This cute rancher is located on a quiet frontage road just off the South Island Highway and semi waterfront! Unobstructed ocean views from your kitchen, dining and living rooms! This a 2 bedroom, 2 bathroom rancher with an oversized double garage off the back. There is plenty of parking in the driveway as well, so you've got more than enough room for the boat, RV and extra vehicles! There is a quaint patio off the dining room which is the perfect place to watch the sunrise, stargaze or just observe the marine life right in front of you! Quick possession is possible and arguably the best ocean view rancher on the market today! Priced $161,000 below assessment
Location
Province BC
County Strathcona Regional District
Area Cr Campbell River South
Zoning R-1
Direction East
Rooms
Basement Crawl Space
Main Level Bedrooms 2
Kitchen 1
Interior
Interior Features Dining/Living Combo
Heating Forced Air, Natural Gas
Cooling None
Flooring Linoleum, Mixed
Window Features Insulated Windows
Appliance Dishwasher, F/S/W/D
Laundry In House
Exterior
Exterior Feature Balcony/Deck, Low Maintenance Yard
Garage Spaces 2.0
Utilities Available Electricity To Lot, Phone Available
View Y/N 1
View Mountain(s), Ocean
Roof Type Fibreglass Shingle
Handicap Access Ground Level Main Floor, Primary Bedroom on Main
Parking Type Driveway, Garage Double, RV Access/Parking
Total Parking Spaces 6
Building
Lot Description Level, Marina Nearby, Near Golf Course, Recreation Nearby
Building Description Frame Wood,Insulation: Ceiling,Insulation: Walls, Rancher
Faces East
Foundation Poured Concrete
Sewer Septic System
Water Regional/Improvement District
Structure Type Frame Wood,Insulation: Ceiling,Insulation: Walls
Others
Tax ID 001-169-866
Ownership Freehold
Acceptable Financing Purchaser To Finance
Listing Terms Purchaser To Finance
Pets Description Aquariums, Birds, Caged Mammals, Cats, Dogs
Read Less Info
Want to know what your home might be worth? Contact us for a FREE valuation!

Our team is ready to help you sell your home for the highest possible price ASAP
Bought with Team Powerhouse Realty







