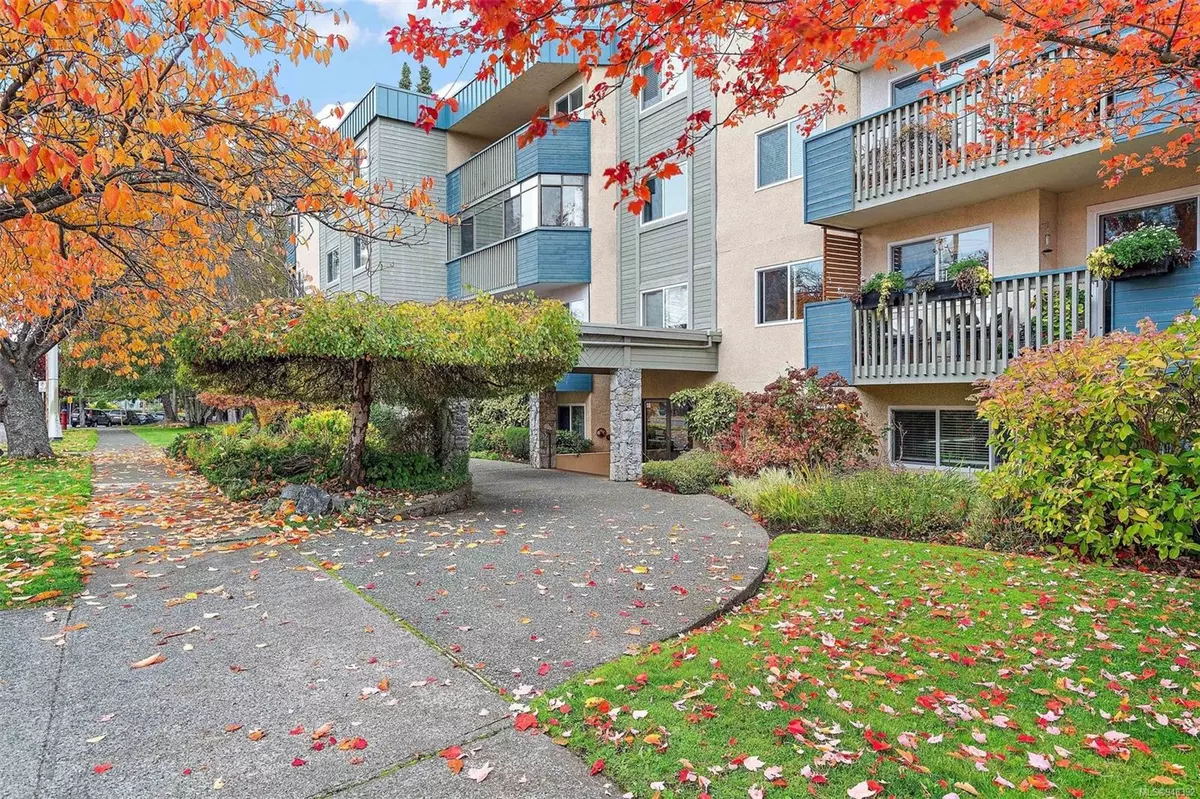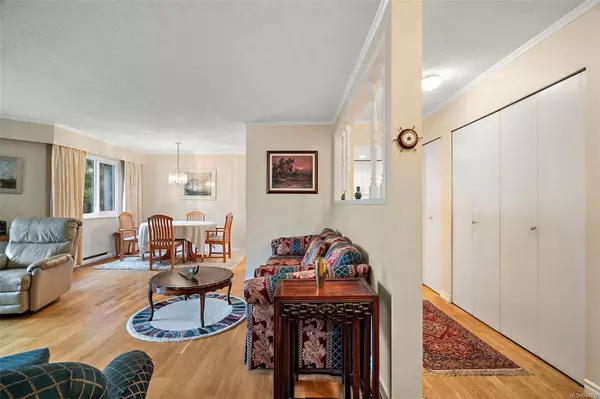$530,000
$534,900
0.9%For more information regarding the value of a property, please contact us for a free consultation.
2 Beds
2 Baths
1,095 SqFt
SOLD DATE : 02/29/2024
Key Details
Sold Price $530,000
Property Type Condo
Sub Type Condo Apartment
Listing Status Sold
Purchase Type For Sale
Square Footage 1,095 sqft
Price per Sqft $484
Subdivision The Lexington
MLS Listing ID 948392
Sold Date 02/29/24
Style Condo
Bedrooms 2
HOA Fees $492/mo
Rental Info Unrestricted
Year Built 1976
Annual Tax Amount $2,384
Tax Year 2023
Lot Size 1,306 Sqft
Acres 0.03
Property Description
Half-way between downtown Victoria and Fairfield’s shoreline, tranquil Collinson Street has minimal traffic, abundant trees, and ultimate convenience. This two-bedroom, two-bathroom condo is only a five-minute walk from iconic Cook Street Village, and just fifteen minutes by foot to Dallas Road’s seaside trails. The unit is located on the third floor of the building’s “quiet side” and boasts an updated kitchen (and bathrooms), newer flooring throughout, as well as an enclosed balcony for year-round enjoyment. The Lexington building has received many updates over the years including vinyl windows, newer balconies, and fresh exterior paint. The well managed strata also features a communal garden, a well-equipped common laundry room (with newer washers and dryers), secure underground parking, and a bonus storage room/workshop. The location puts you within easy reach of all the services and entertainment of the downtown core or lovely Beacon Hill Park: the true heart of the city.
Location
Province BC
County Capital Regional District
Area Vi Fairfield West
Direction Northwest
Rooms
Main Level Bedrooms 2
Kitchen 1
Interior
Interior Features Dining Room, Eating Area, Elevator, Storage
Heating Baseboard, Electric
Cooling None
Window Features Window Coverings
Appliance Dishwasher, Refrigerator
Laundry Common Area
Exterior
Exterior Feature Balcony/Patio
Amenities Available Recreation Facilities
Roof Type Tar/Gravel
Handicap Access Wheelchair Friendly
Parking Type Underground
Total Parking Spaces 1
Building
Building Description Wood, Condo
Faces Northwest
Story 4
Foundation Poured Concrete
Sewer Sewer To Lot
Water Municipal
Structure Type Wood
Others
HOA Fee Include Caretaker,Hot Water,Property Management,Water
Tax ID 000-684-422
Ownership Freehold/Strata
Pets Description None
Read Less Info
Want to know what your home might be worth? Contact us for a FREE valuation!

Our team is ready to help you sell your home for the highest possible price ASAP
Bought with Pemberton Holmes Ltd. - Oak Bay







