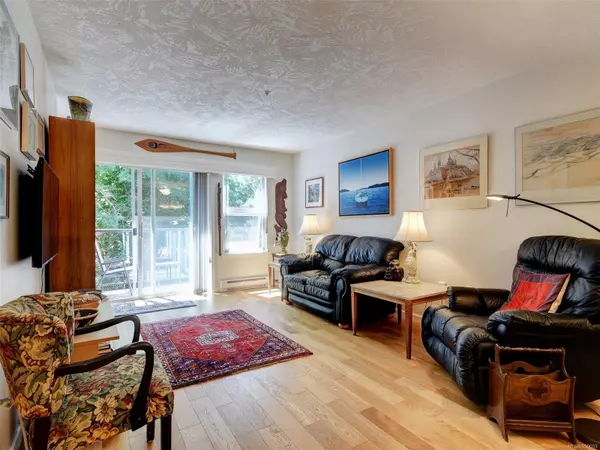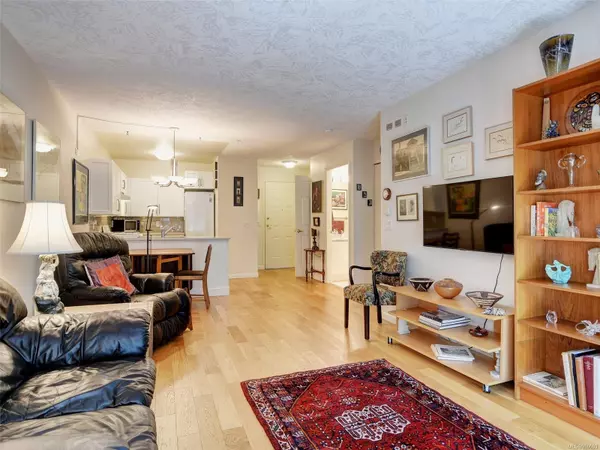$278,000
$295,000
5.8%For more information regarding the value of a property, please contact us for a free consultation.
1 Bed
1 Bath
700 SqFt
SOLD DATE : 02/29/2024
Key Details
Sold Price $278,000
Property Type Condo
Sub Type Condo Apartment
Listing Status Sold
Purchase Type For Sale
Square Footage 700 sqft
Price per Sqft $397
Subdivision Rose Bank Gardens
MLS Listing ID 950603
Sold Date 02/29/24
Style Condo
Bedrooms 1
HOA Fees $1,334/mo
Rental Info Some Rentals
Year Built 1996
Annual Tax Amount $1,094
Tax Year 2023
Lot Size 871 Sqft
Acres 0.02
Property Description
This beautifully renovated condo is ready to move in and enjoy! $23,000 worth of upgrades in 2021, and one of the lowest strata fees in the complex. Updates include: gorgeous new kitchen w/ shaker style wood cupboards, quartz counter tops, double under mount sink, new faucet, glass subway tile, new stove & fridge w/ freezer below, engineered oak flooring, new lighting, fresh paint in neutral tones. Unit features open kitchen, living & dining area, large bedroom w/ closet organizer, walk in shower, in suite storage room & balcony overlooking gardens & treed green space. This unique 55+ complex is a great alternative to a retirement home, offering all the benefits of independent living w/ the security & many services of a retirement home: 24 hr staff, daily 4 course meal, first alert, housekeeping, laundry on every floor, guest suite, community activities & events & more. Close to shops, parks, bus routes, etc. Beautifully landscaped grounds and great walking paths. Small pets welcome!
Location
Province BC
County Capital Regional District
Area Se Cedar Hill
Direction South
Rooms
Main Level Bedrooms 1
Kitchen 1
Interior
Interior Features Closet Organizer, Storage
Heating Baseboard, Electric
Cooling None
Window Features Vinyl Frames
Appliance Oven/Range Electric, Refrigerator
Laundry Common Area
Exterior
Exterior Feature Balcony/Patio
Amenities Available Bike Storage, Elevator(s), Guest Suite, Meeting Room, Recreation Room, Secured Entry, Street Lighting
Roof Type Fibreglass Shingle
Handicap Access Accessible Entrance, No Step Entrance, Primary Bedroom on Main, Wheelchair Friendly
Parking Type Guest, Open, None
Building
Lot Description Rectangular Lot
Building Description Frame Wood,Stucco, Condo
Faces South
Story 3
Foundation Poured Concrete
Sewer Sewer To Lot
Water Municipal
Structure Type Frame Wood,Stucco
Others
HOA Fee Include Caretaker,Garbage Removal,Insurance,Property Management,Recycling,Sewer,Water
Tax ID 023-532-637
Ownership Freehold/Strata
Pets Description Cats, Dogs
Read Less Info
Want to know what your home might be worth? Contact us for a FREE valuation!

Our team is ready to help you sell your home for the highest possible price ASAP
Bought with RE/MAX Camosun







