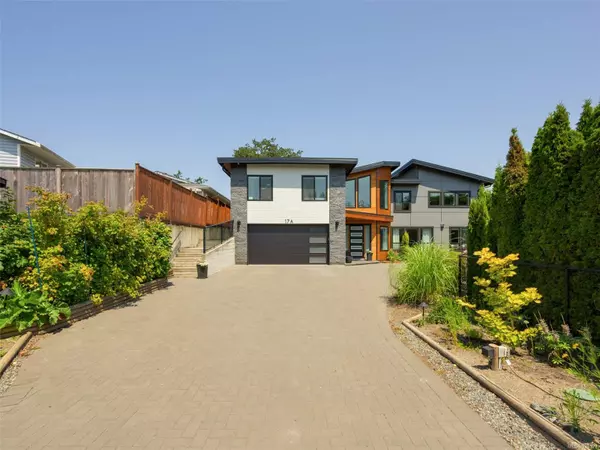$1,825,000
$1,875,000
2.7%For more information regarding the value of a property, please contact us for a free consultation.
6 Beds
6 Baths
3,679 SqFt
SOLD DATE : 02/29/2024
Key Details
Sold Price $1,825,000
Property Type Single Family Home
Sub Type Single Family Detached
Listing Status Sold
Purchase Type For Sale
Square Footage 3,679 sqft
Price per Sqft $496
MLS Listing ID 934321
Sold Date 02/29/24
Style Main Level Entry with Upper Level(s)
Bedrooms 6
HOA Fees $50/mo
Rental Info Unrestricted
Year Built 2018
Annual Tax Amount $5,719
Tax Year 2022
Lot Size 0.270 Acres
Acres 0.27
Property Description
Stunning 6 bed/6 bath 3600+ sqft modern home nestled in beautiful View Royal. Grand entrance with hardwood staircase and glass railing. Large windows flood the home with natural light. Chef's kitchen with huge quartz island and counters, full-height cabinets, SS appliances & bonus Spice Kitchen! Luxurious primary bedroom incl 5pc spa-like ensuite, walk-in closet. Second primary bedroom incl 3pc ensuite, walk-in closet. LEGAL 1-bed suite above garage & great flex space on main floor with a separate entrance. Save money with home automation & energy efficient features. Stay comfortable year-round with forced-air heat pump, 2 gas fireplaces, heated floors & endless hot water. Bright LED lighting throughout. Set on 11,000+ sqft lot, this home has curb appeal, spaces for entertaining, plenty of parking and beautiful gardens along the paving stone driveway and patios. Exterior high-end wood and stone finishings. Close to schools, buses, trails & parks, this home is a must see!
Location
Province BC
County Capital Regional District
Area Vr View Royal
Direction Southeast
Rooms
Basement None
Main Level Bedrooms 1
Kitchen 3
Interior
Interior Features Cathedral Entry, Dining Room, Dining/Living Combo, Eating Area
Heating Forced Air, Heat Pump, Natural Gas, Radiant Floor
Cooling Air Conditioning
Flooring Hardwood, Tile
Fireplaces Number 2
Fireplaces Type Gas
Fireplace 1
Window Features Vinyl Frames
Appliance Dishwasher, Dryer, F/S/W/D, Oven/Range Gas, Refrigerator, Washer
Laundry In House, In Unit
Exterior
Garage Spaces 2.0
Roof Type Asphalt Torch On
Parking Type Driveway, Garage Double, RV Access/Parking
Total Parking Spaces 4
Building
Lot Description Irregular Lot, Landscaped
Building Description Stone,Wood, Main Level Entry with Upper Level(s)
Faces Southeast
Foundation Poured Concrete
Sewer Sewer Connected, Sewer To Lot
Water Municipal
Structure Type Stone,Wood
Others
Restrictions Other
Tax ID 030-124-808
Ownership Freehold/Strata
Pets Description Aquariums, Birds, Cats, Dogs
Read Less Info
Want to know what your home might be worth? Contact us for a FREE valuation!

Our team is ready to help you sell your home for the highest possible price ASAP
Bought with eXp Realty







