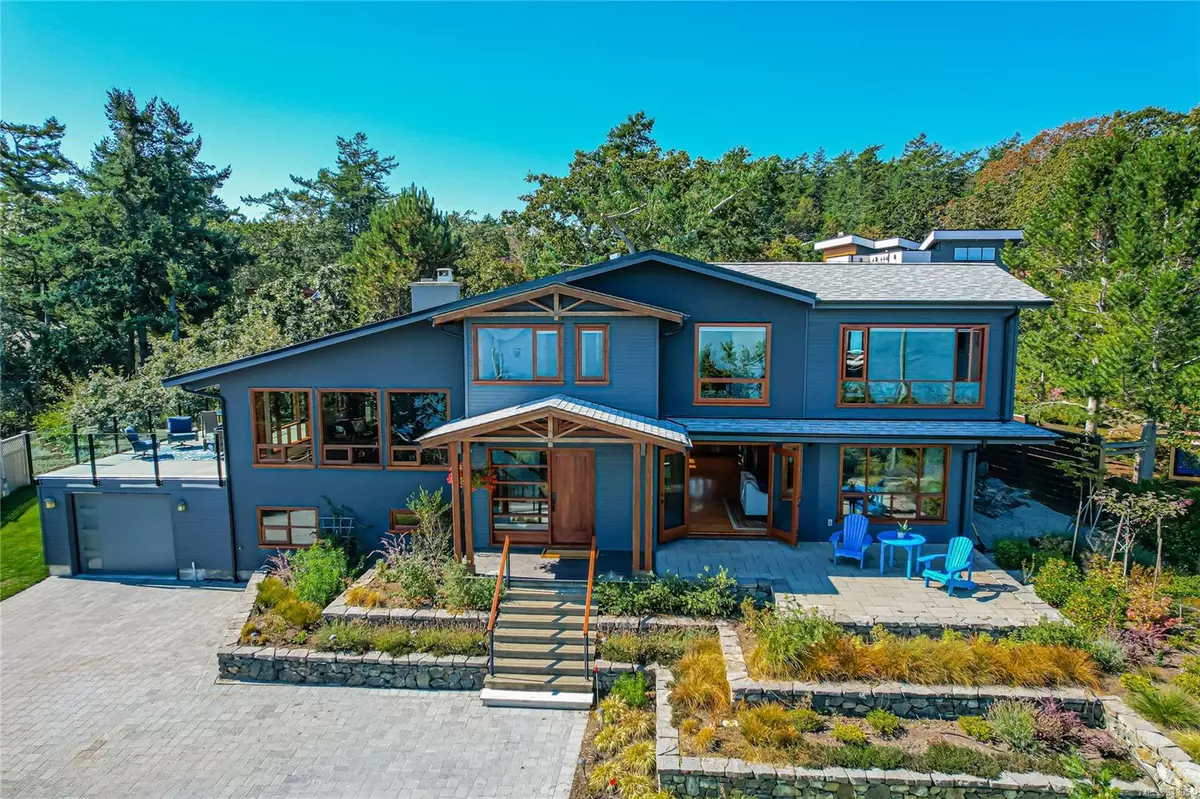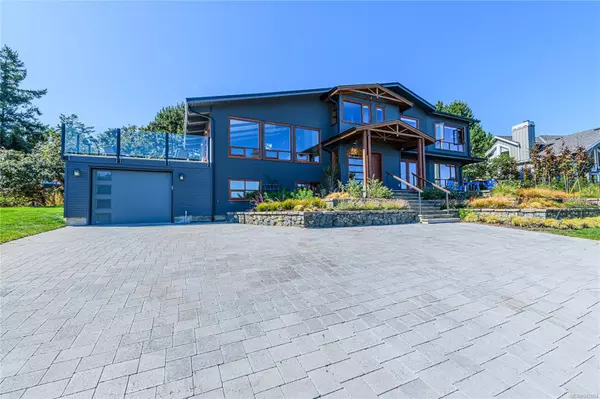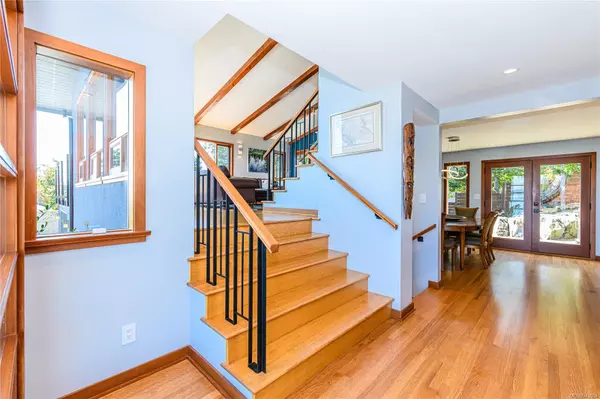$2,870,000
$3,190,000
10.0%For more information regarding the value of a property, please contact us for a free consultation.
5 Beds
4 Baths
3,150 SqFt
SOLD DATE : 02/29/2024
Key Details
Sold Price $2,870,000
Property Type Single Family Home
Sub Type Single Family Detached
Listing Status Sold
Purchase Type For Sale
Square Footage 3,150 sqft
Price per Sqft $911
MLS Listing ID 943054
Sold Date 02/29/24
Style Main Level Entry with Lower/Upper Lvl(s)
Bedrooms 5
Rental Info Unrestricted
Year Built 1965
Annual Tax Amount $8,565
Tax Year 2022
Lot Size 0.350 Acres
Acres 0.35
Property Description
Welcome to this spacious, secluded oceanview home nested among the trees & rock of prestigious ten mile point.
This 5 bed, 4 bath home offers magnificent views of Mount Baker & the Salish sea from every main room, the front patio & the generous-sized entertaining deck. Spread over 3100sqft, this thoughtfully designed mid-century home maintains its warmth with the wood tones from the flooring below to the beams above, gas fireplace in the family room, & wood burning fireplace in the living room, yet still remains light-filled & breezy by its expansive windows, & ocean breezes. The flexible floor plan offers three beds upstairs, a bedroom/office on the main, & an additional bedroom, bathroom and den downstairs. The kitchen is sure to impress, and has room for multiple cooks in the family. Storage is no issue with the massive 600sqft crawlspace & garage. Enjoy the quiet privacy of your nearly 400sqft deck while taking in the 200degree oceanviews over to mount baker. a rare offering!
Location
Province BC
County Capital Regional District
Area Se Ten Mile Point
Direction North
Rooms
Basement Crawl Space
Main Level Bedrooms 1
Kitchen 1
Interior
Interior Features Closet Organizer, Dining Room, French Doors, Jetted Tub, Storage, Vaulted Ceiling(s)
Heating Hot Water, Natural Gas
Cooling None
Flooring Tile, Wood
Fireplaces Number 2
Fireplaces Type Family Room, Gas, Living Room, Wood Burning
Fireplace 1
Window Features Window Coverings
Appliance Built-in Range, Dishwasher, Dryer, Garburator, Oven/Range Electric, Range Hood, Refrigerator, Washer
Laundry In House
Exterior
Exterior Feature Balcony/Deck, Balcony/Patio, Fencing: Partial, Garden
Carport Spaces 1
View Y/N 1
View Mountain(s), Ocean
Roof Type Asphalt Shingle,Asphalt Torch On
Parking Type Attached, Carport
Total Parking Spaces 1
Building
Lot Description Cul-de-sac, Irregular Lot, Landscaped, Marina Nearby, Private, Sloping
Building Description Frame Wood,Stucco,Wood, Main Level Entry with Lower/Upper Lvl(s)
Faces North
Foundation Poured Concrete
Sewer Sewer To Lot
Water Municipal
Architectural Style Contemporary
Structure Type Frame Wood,Stucco,Wood
Others
Tax ID 005-301-696
Ownership Freehold
Acceptable Financing Purchaser To Finance
Listing Terms Purchaser To Finance
Pets Description Aquariums, Birds, Caged Mammals, Cats, Dogs
Read Less Info
Want to know what your home might be worth? Contact us for a FREE valuation!

Our team is ready to help you sell your home for the highest possible price ASAP
Bought with Coldwell Banker Oceanside Real Estate







