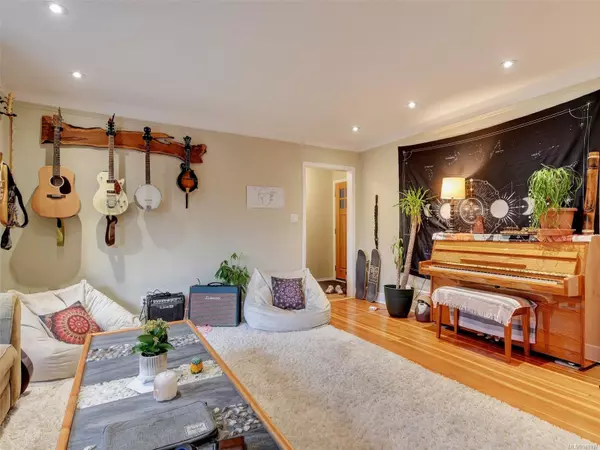$705,000
$719,900
2.1%For more information regarding the value of a property, please contact us for a free consultation.
2 Beds
1 Bath
1,091 SqFt
SOLD DATE : 02/29/2024
Key Details
Sold Price $705,000
Property Type Multi-Family
Sub Type Half Duplex
Listing Status Sold
Purchase Type For Sale
Square Footage 1,091 sqft
Price per Sqft $646
MLS Listing ID 949137
Sold Date 02/29/24
Style Duplex Side/Side
Bedrooms 2
Rental Info Unrestricted
Year Built 1992
Annual Tax Amount $3,810
Tax Year 2023
Lot Size 871 Sqft
Acres 0.02
Property Description
Level entry 1/2 duplex in a prime location backing onto Gordon Head Middle school and Lambrick high school. On a no through road with a west facing rear yard and ample parking this home is ideal for 1st time home buyers or those looking to downsize. Beautifully maintained and updated this move-in ready home features a large west facing deck looking over a private and fenced back yard. With finish features including a character styled fir front door, fir floors in living areas & bedrooms and a fireplace in living room this home offers a warm and welcoming ambiance. This 2 bed home also has an oversized laundry room that could double as a 3rd bedroom or den. The 6ft unfinished basement space downstairs is great for storage and is roughed in should you want to move the laundry downstairs. This prime location enjoys immediate proximity to great schools, Mount Doug Park, beaches and all amenities of the city.
Location
Province BC
County Capital Regional District
Area Se Lambrick Park
Direction Southeast
Rooms
Other Rooms Storage Shed
Basement Unfinished
Main Level Bedrooms 2
Kitchen 1
Interior
Heating Electric, Forced Air, Natural Gas
Cooling None
Flooring Wood
Fireplaces Number 1
Fireplaces Type Gas, Living Room
Fireplace 1
Appliance Dishwasher, Dryer, F/S/W/D, Microwave, Oven/Range Electric, Range Hood
Laundry In House
Exterior
Exterior Feature Balcony/Patio, Fencing: Full
Amenities Available Common Area
Roof Type Asphalt Shingle
Handicap Access Primary Bedroom on Main, Wheelchair Friendly
Parking Type Driveway
Total Parking Spaces 2
Building
Lot Description Corner, Irregular Lot
Building Description Frame Wood,Stucco, Duplex Side/Side
Faces Southeast
Story 1
Foundation Poured Concrete
Sewer Sewer Connected
Water Municipal
Structure Type Frame Wood,Stucco
Others
Tax ID 018-251-714
Ownership Freehold/Strata
Pets Description Aquariums, Birds, Caged Mammals, Cats, Dogs
Read Less Info
Want to know what your home might be worth? Contact us for a FREE valuation!

Our team is ready to help you sell your home for the highest possible price ASAP
Bought with Royal LePage Coast Capital - Chatterton







