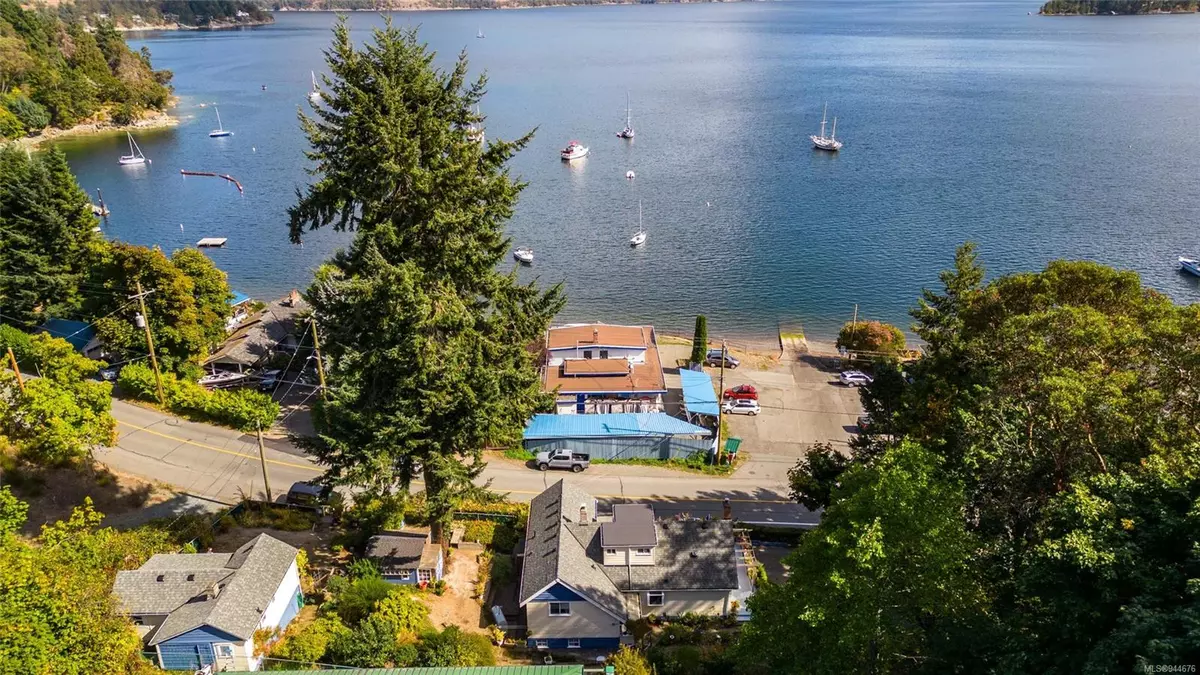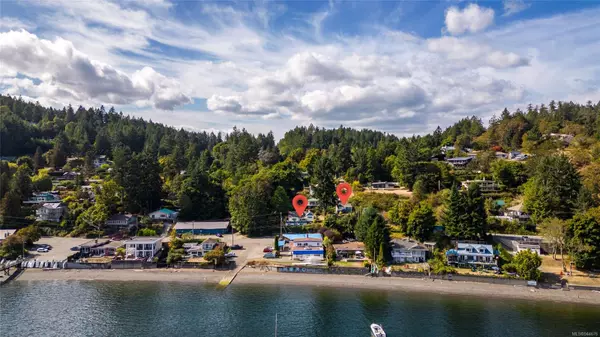$955,000
$975,000
2.1%For more information regarding the value of a property, please contact us for a free consultation.
4 Beds
3 Baths
2,066 SqFt
SOLD DATE : 02/29/2024
Key Details
Sold Price $955,000
Property Type Single Family Home
Sub Type Single Family Detached
Listing Status Sold
Purchase Type For Sale
Square Footage 2,066 sqft
Price per Sqft $462
MLS Listing ID 944676
Sold Date 02/29/24
Style Main Level Entry with Lower/Upper Lvl(s)
Bedrooms 4
Year Built 1954
Annual Tax Amount $4,422
Tax Year 2022
Lot Size 8,712 Sqft
Acres 0.2
Property Description
In the heart of Maple Bay, only a stone's throw from the ocean. Enjoy breathtaking ocean & mountain views from this lovely 3 bed, 2 bath main home, the charming legal detached cottage or from almost anywhere on this fenced & landscaped property. Complemented with magical beaches for swimming & exploring, waterfront establishments, boat launch & within close proximity to a cafe, multiple parks, world class trails, elementary school and seaplanes for quick trips to Vancouver & beyond. A true rare find & a special place to call home. The main home has been wonderfully cared for by the same owners for over 23 years & features endless views, a unique yet functional floor plan, multiple aesthetic & mechanical updates, near new roof/eaves & an attached garage with extra storage. With pleasant separation from the home & continued views, the cottage has its own yard space, address & hydro meter. Making it the perfect mortgage helper or flex space. Full info available.
Location
Province BC
County North Cowichan, Municipality Of
Area Du East Duncan
Zoning R1
Direction East
Rooms
Other Rooms Guest Accommodations, Storage Shed
Basement Crawl Space, Partial, Unfinished, Walk-Out Access, With Windows
Main Level Bedrooms 2
Kitchen 2
Interior
Interior Features Dining Room, Workshop
Heating Forced Air, Oil
Cooling None
Flooring Mixed
Fireplaces Number 1
Fireplaces Type Insert, Living Room, Wood Burning
Fireplace 1
Window Features Aluminum Frames,Insulated Windows,Vinyl Frames,Window Coverings
Appliance Dishwasher, F/S/W/D
Laundry In House
Exterior
Exterior Feature Balcony/Deck, Balcony/Patio, Fenced, Fencing: Full, Garden
Garage Spaces 1.0
Utilities Available Electricity To Lot, Garbage, Recycling
View Y/N 1
View Mountain(s), Ocean
Roof Type Fibreglass Shingle
Parking Type Attached, Driveway, Garage, On Street, Open
Total Parking Spaces 2
Building
Lot Description Easy Access, Hillside, Landscaped, Marina Nearby, Recreation Nearby, Sloping
Building Description Frame Wood,Insulation All,Insulation: Ceiling,Insulation: Walls,Wood,Other, Main Level Entry with Lower/Upper Lvl(s)
Faces East
Foundation Block, Pillar/Post/Pier, Poured Concrete, Other
Sewer Septic System
Water Municipal
Additional Building Exists
Structure Type Frame Wood,Insulation All,Insulation: Ceiling,Insulation: Walls,Wood,Other
Others
Restrictions None
Tax ID 004-396-553
Ownership Freehold
Pets Description Aquariums, Birds, Caged Mammals, Cats, Dogs
Read Less Info
Want to know what your home might be worth? Contact us for a FREE valuation!

Our team is ready to help you sell your home for the highest possible price ASAP
Bought with Royal LePage Duncan Realty







