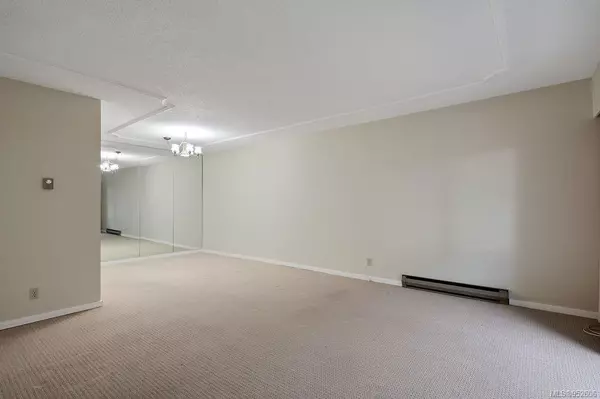$488,000
$488,000
For more information regarding the value of a property, please contact us for a free consultation.
2 Beds
2 Baths
1,015 SqFt
SOLD DATE : 02/29/2024
Key Details
Sold Price $488,000
Property Type Condo
Sub Type Condo Apartment
Listing Status Sold
Purchase Type For Sale
Square Footage 1,015 sqft
Price per Sqft $480
Subdivision Hycroft Arms
MLS Listing ID 952606
Sold Date 02/29/24
Style Condo
Bedrooms 2
HOA Fees $517/mo
Rental Info Unrestricted
Year Built 1971
Annual Tax Amount $2,188
Tax Year 2023
Lot Size 871 Sqft
Acres 0.02
Property Description
If you’ve been looking for a spacious yet affordable two bedroom condo in a desirable location this suite at Hycroft Arms, within easy walking distance of Cook Street Village and the Downtown core, is definitely worth viewing! Offering over 1000 square feet of living space with very generous room sizes, this would be an ideal spot for someone downsizing from a larger home or for a small family who wants to put themselves close to all their activities. The kitchen has been updated by the current owner and includes newer appliances and deep pot drawers for practical storage. Bring your full-sized furnishings as there is plenty of space in the large open living/dining room - the primary bedroom easily accommodates a king sized bedroom suite and includes a 2pc ensuite bath while the second bedroom is also roomy with ample closet space. Separate storage locker, bike storage, workshop area and off-street parking are included in this professionally managed building - small pets are allowed!
Location
Province BC
County Capital Regional District
Area Vi Fairfield West
Direction North
Rooms
Main Level Bedrooms 2
Kitchen 1
Interior
Heating Baseboard
Cooling None
Flooring Carpet, Linoleum
Window Features Insulated Windows,Vinyl Frames
Appliance Dishwasher, Microwave, Oven/Range Electric, Refrigerator
Laundry Common Area
Exterior
Exterior Feature Balcony
Carport Spaces 1
Amenities Available Bike Storage, Elevator(s), Meeting Room, Workshop Area
Roof Type Asphalt Rolled
Handicap Access Accessible Entrance, Ground Level Main Floor, No Step Entrance
Parking Type Carport
Total Parking Spaces 1
Building
Building Description Stucco, Condo
Faces North
Story 5
Foundation Poured Concrete
Sewer Sewer Connected
Water Municipal
Structure Type Stucco
Others
HOA Fee Include Caretaker,Garbage Removal,Hot Water,Insurance,Property Management,Recycling,Sewer,Water
Tax ID 000-112-461
Ownership Freehold/Strata
Pets Description Aquariums, Birds, Caged Mammals, Cats, Dogs
Read Less Info
Want to know what your home might be worth? Contact us for a FREE valuation!

Our team is ready to help you sell your home for the highest possible price ASAP
Bought with Fair Realty







