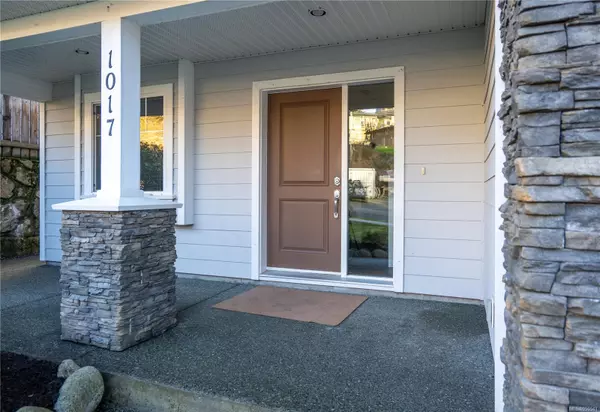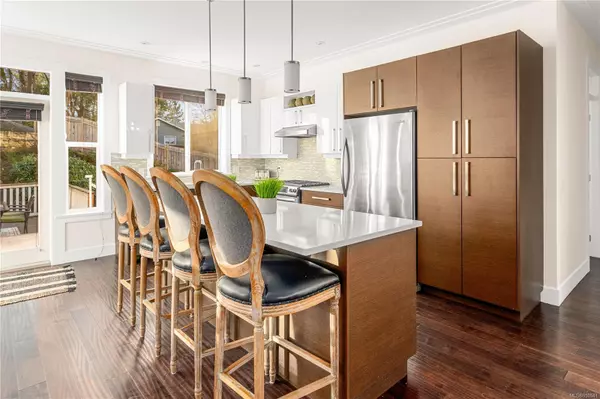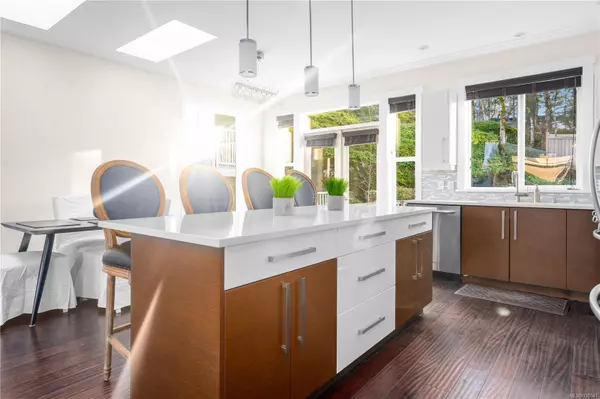$1,100,000
$1,100,000
For more information regarding the value of a property, please contact us for a free consultation.
5 Beds
4 Baths
2,258 SqFt
SOLD DATE : 02/29/2024
Key Details
Sold Price $1,100,000
Property Type Single Family Home
Sub Type Single Family Detached
Listing Status Sold
Purchase Type For Sale
Square Footage 2,258 sqft
Price per Sqft $487
MLS Listing ID 950541
Sold Date 02/29/24
Style Ground Level Entry With Main Up
Bedrooms 5
Rental Info Unrestricted
Year Built 2011
Annual Tax Amount $4,533
Tax Year 2023
Lot Size 6,098 Sqft
Acres 0.14
Property Description
Beautiful family home offering a perfect blend of comfort, versatility & income potential! The main level is warm, inviting & flooded with natural light. A functional open layout features high ceilings, a cozy gas fireplace, & a dining area with French doors leading to a private deck & fully fenced yard, an oasis for entertaining, gardening & relaxation, ideal for kids & pets. A well-appointed kitchen for culinary creativity & family gatherings features a sleek, modern colour scheme with two-toned cabinetry, ss appliances, & quartz counters. Three beds & two baths complete this level, including a spacious primary with ensuite & walk-in closet. Additional features include a bonus room which could work as a bedroom/office on the entry level, a double garage, & a 2-bedroom legal suite for potential income or multi-generational living. Steps away from the serene beauty of Florence Lake with easy access to schools, amenities, and the highway for convenient daily travels.
Location
Province BC
County Capital Regional District
Area La Florence Lake
Direction North
Rooms
Basement None
Main Level Bedrooms 3
Kitchen 2
Interior
Interior Features Closet Organizer, Dining/Living Combo, Eating Area, French Doors, Storage
Heating Baseboard, Electric, Propane
Cooling None
Flooring Mixed
Fireplaces Number 1
Fireplaces Type Living Room, Propane
Equipment Central Vacuum Roughed-In, Electric Garage Door Opener, Propane Tank
Fireplace 1
Window Features Blinds,Screens,Skylight(s),Vinyl Frames
Appliance Dishwasher, F/S/W/D
Laundry In House, In Unit
Exterior
Exterior Feature Balcony/Deck, Fenced, Fencing: Full, Low Maintenance Yard, Sprinkler System
Garage Spaces 2.0
Roof Type Asphalt Shingle
Parking Type Driveway, Garage Double
Total Parking Spaces 6
Building
Lot Description Family-Oriented Neighbourhood, Landscaped, Level, Recreation Nearby
Building Description Frame Wood,Insulation: Ceiling,Insulation: Walls,Shingle-Wood,Stone, Ground Level Entry With Main Up
Faces North
Foundation Poured Concrete
Sewer Sewer Connected
Water Municipal
Architectural Style Contemporary
Additional Building Exists
Structure Type Frame Wood,Insulation: Ceiling,Insulation: Walls,Shingle-Wood,Stone
Others
Tax ID 028-483-502
Ownership Freehold
Acceptable Financing Purchaser To Finance
Listing Terms Purchaser To Finance
Pets Description Aquariums, Birds, Caged Mammals, Cats, Dogs
Read Less Info
Want to know what your home might be worth? Contact us for a FREE valuation!

Our team is ready to help you sell your home for the highest possible price ASAP
Bought with Pemberton Holmes - Sooke







