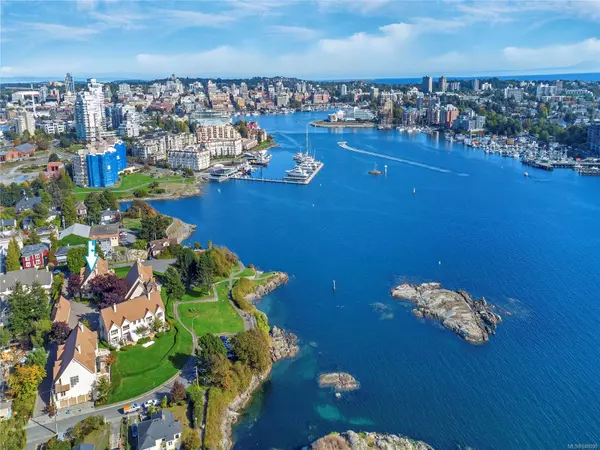$1,225,000
$1,250,000
2.0%For more information regarding the value of a property, please contact us for a free consultation.
3 Beds
3 Baths
1,640 SqFt
SOLD DATE : 02/29/2024
Key Details
Sold Price $1,225,000
Property Type Townhouse
Sub Type Row/Townhouse
Listing Status Sold
Purchase Type For Sale
Square Footage 1,640 sqft
Price per Sqft $746
Subdivision Rainbow Estates - Vic West
MLS Listing ID 948090
Sold Date 02/29/24
Style Main Level Entry with Upper Level(s)
Bedrooms 3
HOA Fees $719/mo
Rental Info Some Rentals
Year Built 1982
Annual Tax Amount $6,309
Tax Year 2023
Lot Size 1,742 Sqft
Acres 0.04
Property Description
Waterfront end unit townhome with panoramic views of the harbour and the Olympic Mountains. 3 bedrooms plus 3 bathrooms with many updates in recent years. All new windows throughout. A newly installed gas fireplace in the sunken living room with floor to ceiling windows with a picturesque landscape and doors leading to the south facing ocean front deck. Bright updated kitchen with new appliances, upgraded cabinetry, quartz counters, tiled floors & LED lighting. Stunning views from the primary bedroom with his & her closets and a 4-pc ensuite. Another bedroom offers a built-in Murphy bed & desk. The powder room and main bathroom have been refreshed with new floors and vanities. An attached garage complete with workshop, cabinets and recycling centre. Lots of storage space in the exterior sports locker. This is a gated complex with 16 units sharing almost 2 waterfront acres and just a short seaside walk to downtown. Additional visitor and street parking available.
Location
Province BC
County Capital Regional District
Area Vw Victoria West
Direction Southwest
Rooms
Basement Crawl Space
Kitchen 1
Interior
Interior Features Closet Organizer, Dining Room, Storage, Vaulted Ceiling(s)
Heating Baseboard, Natural Gas
Cooling None
Flooring Carpet, Hardwood
Fireplaces Number 1
Fireplaces Type Living Room
Equipment Electric Garage Door Opener
Fireplace 1
Window Features Vinyl Frames
Appliance Dishwasher, Dryer, F/S/W/D, Oven/Range Electric, Refrigerator
Laundry In Unit
Exterior
Garage Spaces 1.0
Utilities Available Cable To Lot, Electricity To Lot, Garbage, Phone Available
Roof Type Metal
Handicap Access Ground Level Main Floor
Parking Type Garage
Total Parking Spaces 1
Building
Lot Description Rectangular Lot
Building Description Stucco, Main Level Entry with Upper Level(s)
Faces Southwest
Story 2
Foundation Poured Concrete
Sewer Sewer Connected
Water Municipal
Architectural Style California
Structure Type Stucco
Others
HOA Fee Include Garbage Removal,Insurance,Maintenance Grounds,Maintenance Structure,Property Management,Sewer,Water
Tax ID 000-199-397
Ownership Freehold/Strata
Pets Description Aquariums, Birds, Caged Mammals, Cats, Dogs, Number Limit
Read Less Info
Want to know what your home might be worth? Contact us for a FREE valuation!

Our team is ready to help you sell your home for the highest possible price ASAP
Bought with Newport Realty Ltd.







