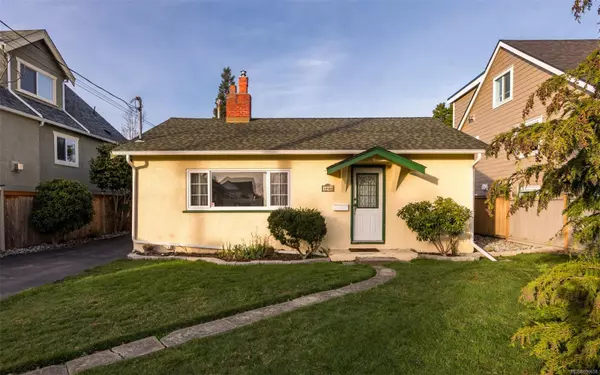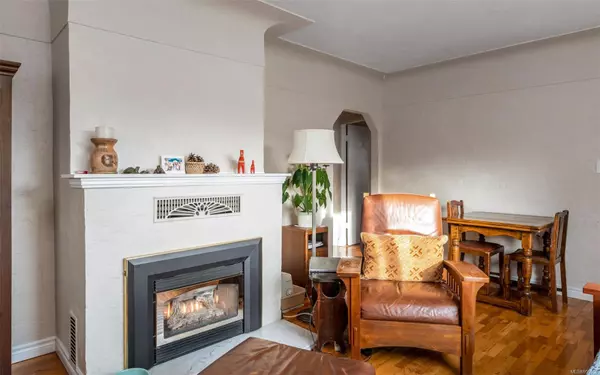$920,000
$969,000
5.1%For more information regarding the value of a property, please contact us for a free consultation.
3 Beds
2 Baths
1,096 SqFt
SOLD DATE : 03/01/2024
Key Details
Sold Price $920,000
Property Type Single Family Home
Sub Type Single Family Detached
Listing Status Sold
Purchase Type For Sale
Square Footage 1,096 sqft
Price per Sqft $839
MLS Listing ID 950658
Sold Date 03/01/24
Style Rancher
Bedrooms 3
Rental Info Unrestricted
Year Built 1951
Annual Tax Amount $4,581
Tax Year 2023
Lot Size 6,534 Sqft
Acres 0.15
Property Description
Discover the perfect blend of charm and functionality in this 2 bed + den, 2 bath rancher style home. The spacious den, with its own ensuite bathroom, doubles as a potential third bedroom. Revel in the serenity of a private & fully fenced backyard, with a patio, fruit trees, raised garden beds, shed, and detached workshop/garage. The bright and spacious living room features a cozy gas fireplace, while original character features like coved ceilings and hardwood floors add timeless charm. Additional storage is at your disposal with a crawl space and an expansive laundry room. A long driveway and an additional covered carport complete the package. Nestled on a quiet residential street just off the Oak Bay border, this residence offers easy walking or biking access to Willows Beach, Estevan Village, and both Downtown Victoria and Oak Bay Avenue with cafes, groceries, and amenities at your fingertips. Close proximity to major transit ensures a seamless commute to UVic and Camosun College.
Location
Province BC
County Capital Regional District
Area Se Camosun
Direction South
Rooms
Other Rooms Storage Shed, Workshop
Basement Crawl Space
Main Level Bedrooms 3
Kitchen 1
Interior
Interior Features Breakfast Nook, Dining/Living Combo, Eating Area, Storage
Heating Baseboard, Electric, Natural Gas
Cooling None
Flooring Hardwood, Laminate, Linoleum, Tile
Fireplaces Number 1
Fireplaces Type Gas, Living Room
Fireplace 1
Window Features Blinds,Window Coverings
Appliance F/S/W/D, Range Hood
Laundry In House
Exterior
Exterior Feature Balcony/Patio, Fenced, Fencing: Full, Garden, See Remarks
Garage Spaces 1.0
Carport Spaces 1
Roof Type Asphalt Shingle
Handicap Access Ground Level Main Floor, Primary Bedroom on Main
Parking Type Attached, Carport, Detached, Driveway, Garage
Total Parking Spaces 1
Building
Lot Description Central Location, Landscaped, Near Golf Course, Quiet Area, Recreation Nearby, Shopping Nearby, Southern Exposure
Building Description Frame Wood,Insulation: Ceiling,Insulation: Walls,Stucco, Rancher
Faces South
Foundation Poured Concrete
Sewer Sewer Connected
Water Municipal
Structure Type Frame Wood,Insulation: Ceiling,Insulation: Walls,Stucco
Others
Tax ID 005-323-851
Ownership Freehold
Acceptable Financing Purchaser To Finance
Listing Terms Purchaser To Finance
Pets Description Aquariums, Birds, Caged Mammals, Cats, Dogs
Read Less Info
Want to know what your home might be worth? Contact us for a FREE valuation!

Our team is ready to help you sell your home for the highest possible price ASAP
Bought with RE/MAX Generation - The Neal Estate Group







