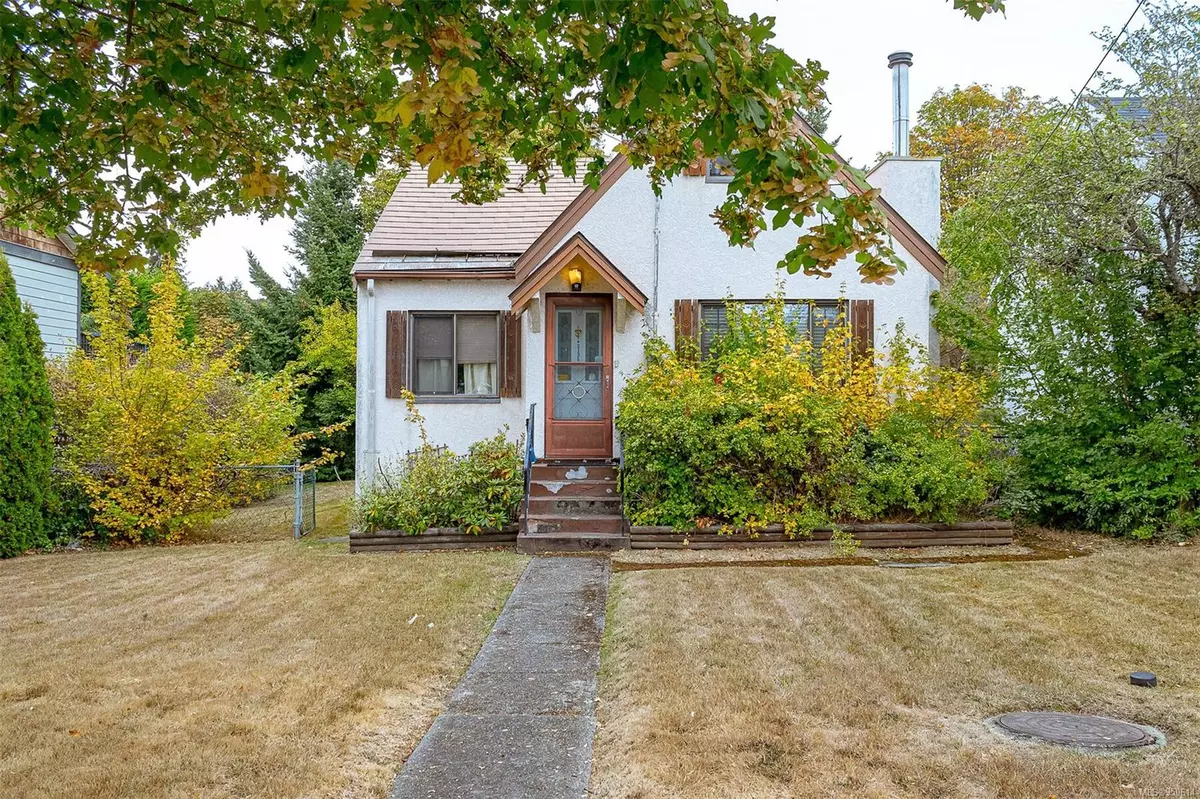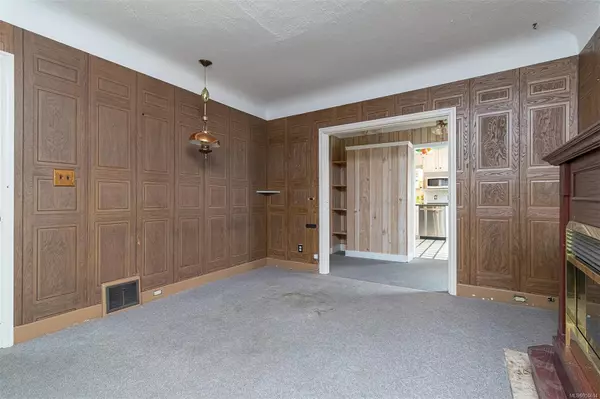$724,000
$749,000
3.3%For more information regarding the value of a property, please contact us for a free consultation.
2 Beds
1 Bath
789 SqFt
SOLD DATE : 03/01/2024
Key Details
Sold Price $724,000
Property Type Single Family Home
Sub Type Single Family Detached
Listing Status Sold
Purchase Type For Sale
Square Footage 789 sqft
Price per Sqft $917
MLS Listing ID 950614
Sold Date 03/01/24
Style Main Level Entry with Lower/Upper Lvl(s)
Bedrooms 2
Rental Info Unrestricted
Year Built 1938
Annual Tax Amount $4,245
Tax Year 2023
Lot Size 4,356 Sqft
Acres 0.1
Lot Dimensions 50'x91'
Property Description
Build sweat equity with this renovator's dream home or help create more housing within the guidelines of the Missing Middle initiative. This 1938 Arts and Crafts home, set on a 4,550 sq.ft lot with frontage on Somerset St., and rear access to Blackwood St., offers potential for greater densification or room to expand on a timeless design.
This 2 bed, 1 bath home has an unfinished basement and attic space that could offer additional living. The 2 car carport, and detached shop provide ample space for hobbies and storage. Families will love the proximity to multiple elementary schools, making the morning drop-off a breeze. Middle schools are easily accessible by bike or on foot. High school students have access to multiple schools quickly via car, bus or bike. With a walk score of 66, a transit score of 69, and a bike score of 86, you could ditch the car and take advantage of the growing commuter networks. Don’t wait, call today to book a showing before it’s gone!
Location
Province BC
County Capital Regional District
Area Vi Hillside
Zoning R1-B
Direction West
Rooms
Other Rooms Workshop
Basement Unfinished
Main Level Bedrooms 2
Kitchen 1
Interior
Interior Features Ceiling Fan(s), Dining/Living Combo, Eating Area, Workshop
Heating Forced Air, Oil
Cooling None
Flooring Basement Slab, Carpet, Linoleum
Fireplaces Number 1
Fireplaces Type Electric, Family Room
Fireplace 1
Window Features Aluminum Frames,Blinds,Vinyl Frames,Window Coverings
Appliance Dishwasher, F/S/W/D, Freezer, Microwave, Trash Compactor
Laundry In House
Exterior
Exterior Feature Fencing: Partial, Low Maintenance Yard
Garage Spaces 1.0
Carport Spaces 3
Utilities Available Cable Available, Electricity To Lot, Garbage, Phone Available, Recycling
Roof Type Asphalt Shingle
Parking Type Carport, Carport Double, Driveway, Garage, On Street
Total Parking Spaces 2
Building
Lot Description Central Location, Cleared, Easy Access, Family-Oriented Neighbourhood, Level, Quiet Area, Rectangular Lot, Serviced
Building Description Frame Wood,Insulation All,Stucco, Main Level Entry with Lower/Upper Lvl(s)
Faces West
Foundation Poured Concrete
Sewer Sewer Connected
Water Municipal
Architectural Style Arts & Crafts
Structure Type Frame Wood,Insulation All,Stucco
Others
Tax ID 000-986-615
Ownership Freehold
Acceptable Financing Purchaser To Finance
Listing Terms Purchaser To Finance
Pets Description Aquariums, Birds, Caged Mammals, Cats, Dogs
Read Less Info
Want to know what your home might be worth? Contact us for a FREE valuation!

Our team is ready to help you sell your home for the highest possible price ASAP
Bought with Engel & Volkers Vancouver Island







