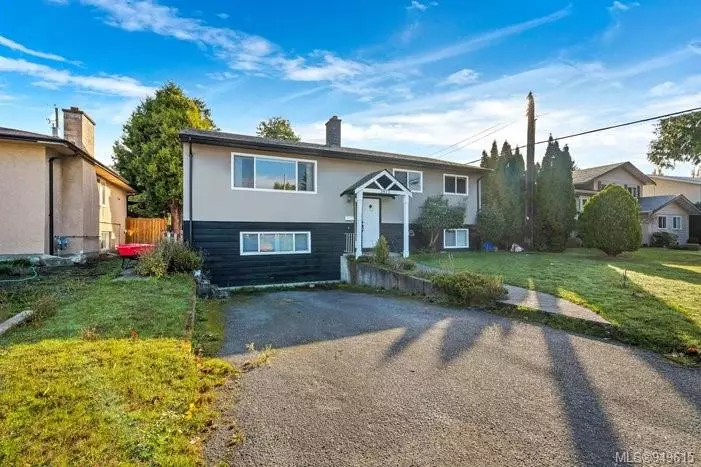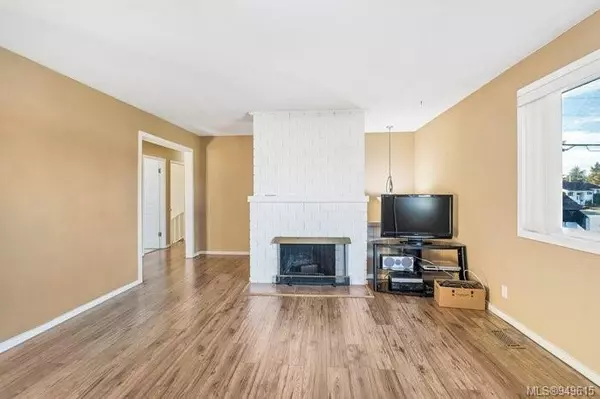$1,135,000
$1,199,000
5.3%For more information regarding the value of a property, please contact us for a free consultation.
6 Beds
3 Baths
2,506 SqFt
SOLD DATE : 03/01/2024
Key Details
Sold Price $1,135,000
Property Type Single Family Home
Sub Type Single Family Detached
Listing Status Sold
Purchase Type For Sale
Square Footage 2,506 sqft
Price per Sqft $452
MLS Listing ID 949615
Sold Date 03/01/24
Style Main Level Entry with Lower Level(s)
Bedrooms 6
Rental Info Unrestricted
Year Built 1964
Annual Tax Amount $5,246
Tax Year 2023
Lot Size 6,098 Sqft
Acres 0.14
Lot Dimensions 60 ft wide x 103 ft deep
Property Description
Beautifully well-maintained home with mortgage helper in Gordon Head area. Walking distance to UVIC and close to all the amenities the neighbourhood has to offer. 6 beds, 3 baths, spacious kitchen, living room, dining room and den for the family. In addition to this area, there is a comfortable suite on lower level. Beautiful kitchen will impress the cook of the home. Updated carpet, flooring, paint, roof, windows, bathrooms, decking, the list goes on!! Shared laundry room and a fenced private back yard for entertaining. Gas furnace and HWT for a cost efficient home. Close to schools, shopping and UVIC. Don't miss this great opportunity.
Location
Province BC
County Capital Regional District
Area Se Lambrick Park
Direction South
Rooms
Other Rooms Storage Shed
Basement Finished, Walk-Out Access, With Windows
Main Level Bedrooms 3
Kitchen 2
Interior
Interior Features Dining Room
Heating Forced Air, Natural Gas
Cooling Window Unit(s)
Flooring Carpet, Linoleum
Fireplaces Number 1
Fireplaces Type Living Room
Fireplace 1
Appliance Dryer, F/S/W/D, Washer
Laundry Common Area
Exterior
Exterior Feature Balcony/Patio, Fencing: Partial
Roof Type Asphalt Shingle
Parking Type Driveway
Total Parking Spaces 2
Building
Lot Description Level, Rectangular Lot, Serviced, Wooded Lot
Building Description Frame Wood,Insulation: Ceiling,Insulation: Walls,Stucco,Wood, Main Level Entry with Lower Level(s)
Faces South
Foundation Poured Concrete
Sewer Sewer To Lot
Water Municipal
Structure Type Frame Wood,Insulation: Ceiling,Insulation: Walls,Stucco,Wood
Others
Tax ID 004-065-841
Ownership Freehold
Pets Description Aquariums, Birds, Caged Mammals, Cats, Dogs
Read Less Info
Want to know what your home might be worth? Contact us for a FREE valuation!

Our team is ready to help you sell your home for the highest possible price ASAP
Bought with Unrepresented Buyer Pseudo-Office







