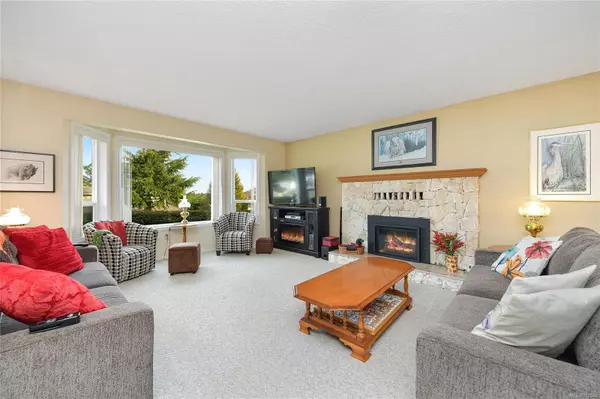$990,000
$949,900
4.2%For more information regarding the value of a property, please contact us for a free consultation.
3 Beds
3 Baths
2,586 SqFt
SOLD DATE : 03/01/2024
Key Details
Sold Price $990,000
Property Type Single Family Home
Sub Type Single Family Detached
Listing Status Sold
Purchase Type For Sale
Square Footage 2,586 sqft
Price per Sqft $382
MLS Listing ID 952049
Sold Date 03/01/24
Style Rancher
Bedrooms 3
Rental Info Unrestricted
Year Built 1989
Annual Tax Amount $4,518
Tax Year 2023
Lot Size 0.260 Acres
Acres 0.26
Property Description
Lovely Triangle Mountain home with over 2000 square feet on one level. Entertainment-sized living room with dining room, 3 bedrooms, 3 baths, family area off kitchen and fenced rear yard with storage sheds and patio with gazebo. Bonus hobby room and ample storage on a lower level. Great double car garage with 13' height ideal for car lift or hoist. Loads of driveway space including RV parking on a large 0.26ac lot on a quiet no-through street. Easy access to the Parkway with shopping, restaurants and more nearby plus parks and trails.
Location
Province BC
County Capital Regional District
Area Co Triangle
Zoning R-1
Direction North
Rooms
Other Rooms Storage Shed
Basement Crawl Space, Partial, Partially Finished, With Windows
Main Level Bedrooms 3
Kitchen 1
Interior
Interior Features Dining Room
Heating Baseboard, Electric
Cooling None
Flooring Carpet, Laminate
Fireplaces Number 1
Fireplaces Type Living Room
Fireplace 1
Window Features Skylight(s)
Appliance Dishwasher, F/S/W/D
Laundry In House
Exterior
Exterior Feature Fenced
Garage Spaces 2.0
Roof Type Fibreglass Shingle
Handicap Access Primary Bedroom on Main
Parking Type Driveway, Garage Double, RV Access/Parking
Total Parking Spaces 3
Building
Lot Description Cul-de-sac, Family-Oriented Neighbourhood, Landscaped
Building Description Frame Wood,Insulation: Ceiling,Stucco, Rancher
Faces North
Foundation Poured Concrete
Sewer Septic System
Water Municipal
Structure Type Frame Wood,Insulation: Ceiling,Stucco
Others
Tax ID 004-851-102
Ownership Freehold
Pets Description Aquariums, Birds, Caged Mammals, Cats, Dogs
Read Less Info
Want to know what your home might be worth? Contact us for a FREE valuation!

Our team is ready to help you sell your home for the highest possible price ASAP
Bought with Pemberton Holmes - Cloverdale







