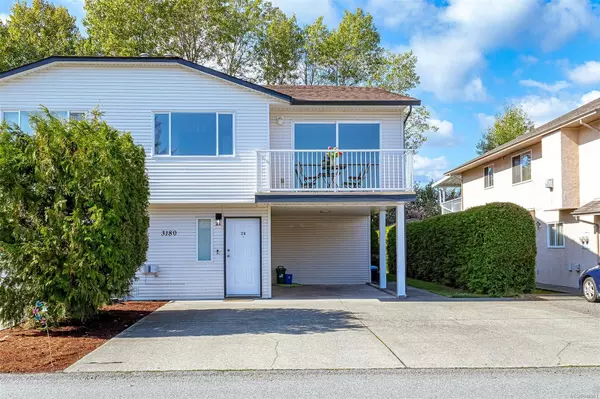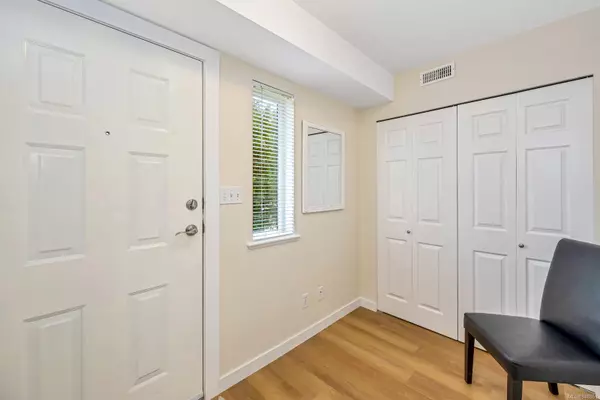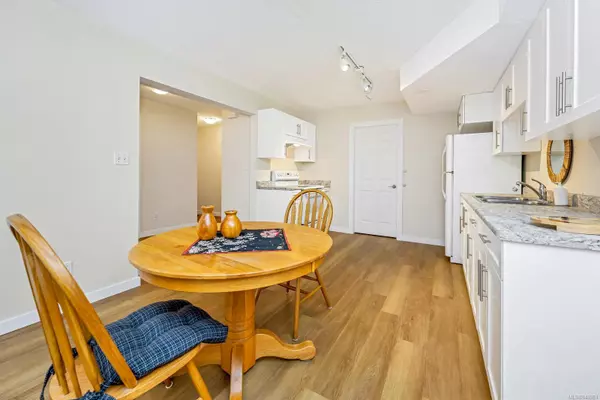$1,000,000
$999,900
For more information regarding the value of a property, please contact us for a free consultation.
8 Beds
6 Baths
3,801 SqFt
SOLD DATE : 03/01/2024
Key Details
Sold Price $1,000,000
Property Type Multi-Family
Sub Type Full Duplex
Listing Status Sold
Purchase Type For Sale
Square Footage 3,801 sqft
Price per Sqft $263
Subdivision Gwendolyn Place
MLS Listing ID 948961
Sold Date 03/01/24
Style Duplex Side/Side
Bedrooms 8
HOA Fees $219/mo
Rental Info Unrestricted
Year Built 1997
Annual Tax Amount $5,333
Tax Year 2023
Lot Size 7,405 Sqft
Acres 0.17
Property Description
This is a full duplex in very good condition with each side offering 4 bedrooms, 3 full bathrooms, living room & family room for a total of 1900 SF per side. Excellent opportunity for the investor, or a buyer looking to generate rental income while not compromising their own living space. Side A is now vacant & shows like new with fresh paint throughout, all new flooring (vinyl plank and carpet), new baseboards & door moldings, updated lighting, substantial cabinetry & countertop upgrades in bathrooms & kitchen, plus the addition of a second kitchen in the lower level. Both sides have identical layouts with generous living areas, abundance of natural light in main living areas, natural gas heating & water, 2010 roof, newer hot water tanks, & easy-care landscaping. There is a second side entrance for each unit into the lower level & enough parking for 4 cars on each side. Side B has a long-term tenant (10 years) who is eager to stay & open to a discussion with a new owner.
Location
Province BC
County North Cowichan, Municipality Of
Area Du West Duncan
Zoning R-3
Direction East
Rooms
Basement Finished, Partial, Walk-Out Access, With Windows, None
Main Level Bedrooms 6
Kitchen 3
Interior
Interior Features Ceiling Fan(s), Eating Area, Storage
Heating Forced Air, Natural Gas
Cooling None
Flooring Carpet, Linoleum, Vinyl
Window Features Blinds,Insulated Windows,Screens,Vinyl Frames,Window Coverings
Appliance Dishwasher, Oven/Range Electric, Range Hood, Refrigerator
Laundry In Unit
Exterior
Exterior Feature Balcony, Low Maintenance Yard
Carport Spaces 2
Utilities Available Cable Available, Compost, Electricity To Lot, Garbage, Natural Gas To Lot, Phone Available, Recycling, Underground Utilities
Roof Type Fibreglass Shingle
Handicap Access Accessible Entrance
Parking Type Attached, Carport Double
Total Parking Spaces 8
Building
Lot Description Central Location, Cleared, Curb & Gutter, Easy Access, Family-Oriented Neighbourhood, Landscaped, Level, No Through Road, Recreation Nearby, Rectangular Lot, Serviced, Shopping Nearby, Sidewalk
Building Description Frame Wood,Insulation: Ceiling,Insulation: Walls,Vinyl Siding, Duplex Side/Side
Faces East
Foundation Poured Concrete, Slab
Sewer Sewer Connected
Water Municipal
Additional Building Exists
Structure Type Frame Wood,Insulation: Ceiling,Insulation: Walls,Vinyl Siding
Others
HOA Fee Include Garbage Removal,Insurance,Property Management,Recycling,Water
Restrictions None
Tax ID 018-923-283
Ownership Freehold/Strata
Acceptable Financing Purchaser To Finance
Listing Terms Purchaser To Finance
Pets Description Aquariums, Birds, Caged Mammals, Cats, Dogs, Number Limit, Size Limit
Read Less Info
Want to know what your home might be worth? Contact us for a FREE valuation!

Our team is ready to help you sell your home for the highest possible price ASAP
Bought with Pemberton Holmes Ltd. (Nanaimo)







