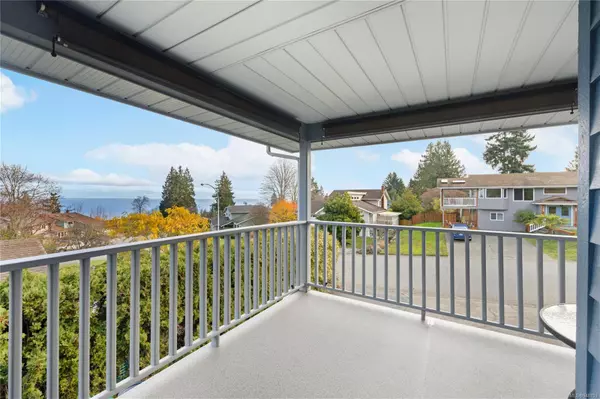$840,000
$869,000
3.3%For more information regarding the value of a property, please contact us for a free consultation.
4 Beds
3 Baths
2,344 SqFt
SOLD DATE : 03/01/2024
Key Details
Sold Price $840,000
Property Type Single Family Home
Sub Type Single Family Detached
Listing Status Sold
Purchase Type For Sale
Square Footage 2,344 sqft
Price per Sqft $358
MLS Listing ID 948753
Sold Date 03/01/24
Style Ground Level Entry With Main Up
Bedrooms 4
Rental Info Unrestricted
Year Built 1986
Annual Tax Amount $4,873
Tax Year 2023
Lot Size 6,534 Sqft
Acres 0.15
Property Description
Ocean Views from a prime North Nanaimo Location. Close to parks and the beach this home lends itself well to a family ( extended or not) with ample space for generations to live in harmony. Don't need the extra space for the family, then capitalize on the large 1 bedroom self contained (unauthorized) suite for students, B&B or the like. The covered wrap around deck easily accommodates the BBQ and table for 4 with an elevated and broad view out over the neighborhood to the ocean and mountains beyond. Comprising 3 bedrooms on the main floor and an open Living and Dining area with feature brick fireplace and wood burning insert. Here the stage is set for cozy winter evenings around the table playing board games for bragging rights. Downstairs the rec room is large and heated in part with a wood stove. The bedroom is gererously proportioned and the addition of a second kitchen has added to the flexibility of this space. The double garage expected but the additional RV parking is a bonus.
Location
Province BC
County Nanaimo, City Of
Area Na North Nanaimo
Zoning R1
Direction Southeast
Rooms
Basement Finished, Walk-Out Access
Main Level Bedrooms 3
Kitchen 2
Interior
Interior Features Dining/Living Combo
Heating Baseboard, Electric
Cooling None
Flooring Mixed, Wood
Fireplaces Number 2
Fireplaces Type Insert, Wood Burning, Wood Stove
Fireplace 1
Appliance F/S/W/D
Laundry In House
Exterior
Exterior Feature Balcony/Deck, Fencing: Full
Garage Spaces 2.0
Utilities Available Cable To Lot, Electricity To Lot, Natural Gas Available
View Y/N 1
View Ocean
Roof Type Fibreglass Shingle
Parking Type Garage Double, RV Access/Parking
Total Parking Spaces 5
Building
Lot Description Central Location, Family-Oriented Neighbourhood, Landscaped, Level, Quiet Area, Recreation Nearby, Shopping Nearby, Southern Exposure
Building Description Frame Wood, Ground Level Entry With Main Up
Faces Southeast
Foundation Slab
Sewer Sewer Connected
Water Municipal
Architectural Style West Coast
Structure Type Frame Wood
Others
Restrictions Building Scheme
Tax ID 000-310-344
Ownership Freehold
Pets Description Aquariums, Birds, Caged Mammals, Cats, Dogs
Read Less Info
Want to know what your home might be worth? Contact us for a FREE valuation!

Our team is ready to help you sell your home for the highest possible price ASAP
Bought with eXp Realty







