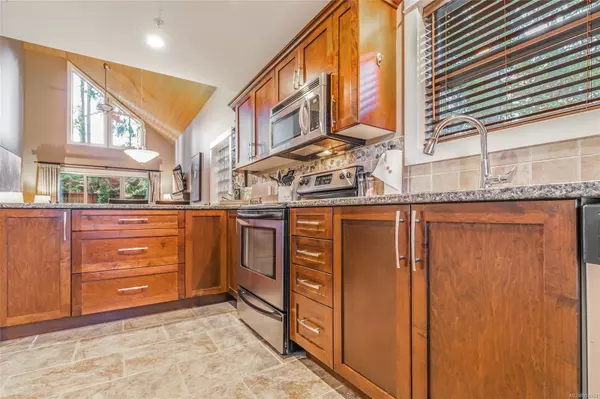$710,000
$725,000
2.1%For more information regarding the value of a property, please contact us for a free consultation.
3 Beds
2 Baths
1,109 SqFt
SOLD DATE : 03/01/2024
Key Details
Sold Price $710,000
Property Type Townhouse
Sub Type Row/Townhouse
Listing Status Sold
Purchase Type For Sale
Square Footage 1,109 sqft
Price per Sqft $640
Subdivision Oceanside Village Resort Ii
MLS Listing ID 950164
Sold Date 03/01/24
Style Main Level Entry with Upper Level(s)
Bedrooms 3
HOA Fees $322/mo
Rental Info Unrestricted
Year Built 2008
Annual Tax Amount $3,845
Tax Year 2023
Property Description
This two bed/bath PLUS loft Cypress Model is sure to impress the most discerning buyers. The most coveted and largest plan in desirable Oceanside Village Resort is nestled away in a quiet location & enjoys an oversized lot where you can relax & enjoy the privacy and tranquility this property offers. The owners have meticulously maintained this cottage and have spared no expense in furnishing & outfitting it with all the comforts of home allowing you to move right in & enjoy the many amenities this resort offers. New heat pump, maint. free decking, brand new bbq, & new quality furnishings are just a few of the upgrades this unit offers. The complex offers an indoor pool, fitness centre, hot tub and plenty of activities for children. With easy access to Van. Island’s Rathtrevor Beach, a stroll away to fine dining and luxury spa experiences, numerous hiking trails and a quick jaunt to Parksville, this property has it all. A well managed property with excellent revenue potential.
Location
Province BC
County Parksville, City Of
Area Pq Parksville
Zoning RA-1
Direction East
Rooms
Basement None
Main Level Bedrooms 2
Kitchen 1
Interior
Interior Features Ceiling Fan(s), Controlled Entry, Dining/Living Combo, Furnished, Storage, Vaulted Ceiling(s)
Heating Heat Pump
Cooling Air Conditioning
Fireplaces Number 1
Fireplaces Type Electric
Fireplace 1
Appliance Dishwasher, F/S/W/D, Microwave
Laundry In Unit
Exterior
Exterior Feature Balcony/Deck
Amenities Available Clubhouse, Fitness Centre, Pool: Indoor, Spa/Hot Tub
Roof Type Asphalt Shingle
Handicap Access Primary Bedroom on Main
Parking Type Guest, Open
Total Parking Spaces 2
Building
Lot Description Marina Nearby, Near Golf Course, Recreation Nearby, Shopping Nearby
Building Description Cement Fibre, Main Level Entry with Upper Level(s)
Faces East
Foundation Poured Concrete
Sewer Sewer Connected
Water Municipal
Architectural Style Cottage/Cabin
Structure Type Cement Fibre
Others
HOA Fee Include Caretaker,Garbage Removal,Maintenance Grounds,Property Management,Recycling,Sewer,Water
Tax ID 027-850-340
Ownership Freehold/Strata
Pets Description Cats, Dogs, Number Limit
Read Less Info
Want to know what your home might be worth? Contact us for a FREE valuation!

Our team is ready to help you sell your home for the highest possible price ASAP
Bought with RE/MAX of Nanaimo







