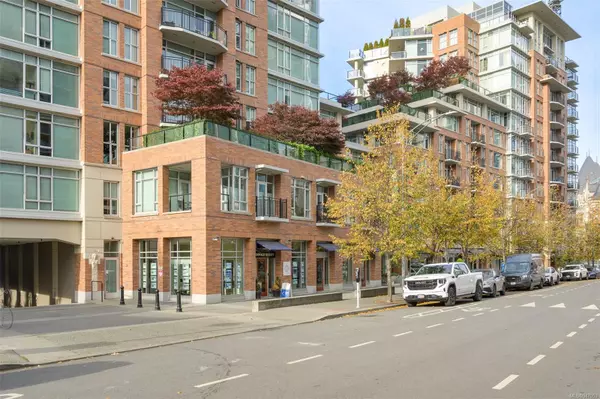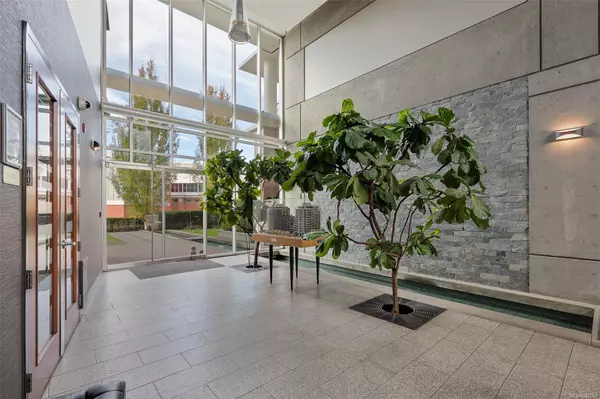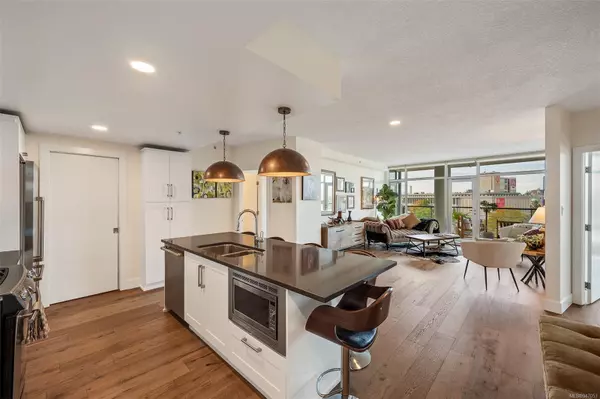$950,000
$995,000
4.5%For more information regarding the value of a property, please contact us for a free consultation.
2 Beds
2 Baths
1,090 SqFt
SOLD DATE : 03/01/2024
Key Details
Sold Price $950,000
Property Type Condo
Sub Type Condo Apartment
Listing Status Sold
Purchase Type For Sale
Square Footage 1,090 sqft
Price per Sqft $871
MLS Listing ID 947053
Sold Date 03/01/24
Style Condo
Bedrooms 2
HOA Fees $716/mo
Rental Info Unrestricted
Year Built 2009
Annual Tax Amount $3,891
Tax Year 2022
Lot Size 1,306 Sqft
Acres 0.03
Property Description
Stunning VIEWS from this 7th-floor, elegantly updated & beautifully appointed suite, where floor-to-ceiling south & west-facing windows showcase the iconic history of Victoria's inner harbour: from the Empress Hotel, Crystal Gardens & Royal BC Museum during the day to the spectacular illumination of 3600 lights at the Parliament Buildings at night. Spacious floor plan includes 2 well-separated bedrooms (primary with walk-in closet) and 2 bathrooms, open kitchen/living room, in-suite laundry, very PRIVATE 18x7 balcony, wired for surround sound. Pet-friendly (yes to cats & dogs), secure underground parking. The Aria is one of Victoria’s most luxurious downtown addresses, designed by award-winning Merrick Architecture. The lyrical, curved twin 12-story towers were constructed in two contiguous phases: 172 residential suites, resident amenities including concierge, lounge, fitness centre & ground floor commercial space. Call your Agent for a private tour, suite is owner-occupied.
Location
Province BC
County Capital Regional District
Area Vi Downtown
Direction South
Rooms
Main Level Bedrooms 2
Kitchen 1
Interior
Heating Electric, Natural Gas
Cooling None
Fireplaces Number 1
Fireplaces Type Family Room, Gas
Fireplace 1
Laundry In Unit
Exterior
View Y/N 1
View City, Mountain(s), Ocean
Roof Type Asphalt Torch On
Parking Type Guest, Underground
Total Parking Spaces 1
Building
Lot Description Central Location, Landscaped, Level, Marina Nearby, Recreation Nearby, Shopping Nearby, Sidewalk, Southern Exposure
Building Description Brick,Concrete,Insulation: Ceiling,Insulation: Walls,Steel and Concrete, Condo
Faces South
Story 12
Foundation Poured Concrete
Sewer Sewer Connected
Water Municipal
Structure Type Brick,Concrete,Insulation: Ceiling,Insulation: Walls,Steel and Concrete
Others
Tax ID 027-884-597
Ownership Freehold/Strata
Pets Description Aquariums, Birds, Cats, Dogs
Read Less Info
Want to know what your home might be worth? Contact us for a FREE valuation!

Our team is ready to help you sell your home for the highest possible price ASAP
Bought with Rennie & Associates Realty Ltd.







