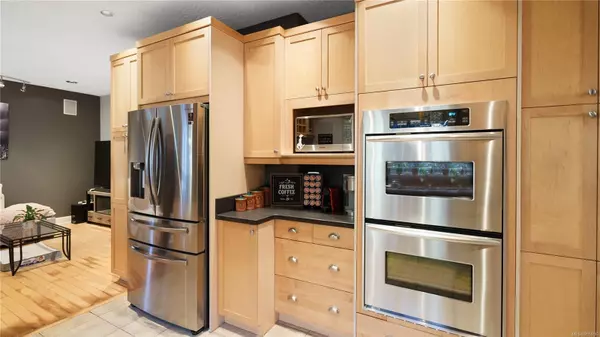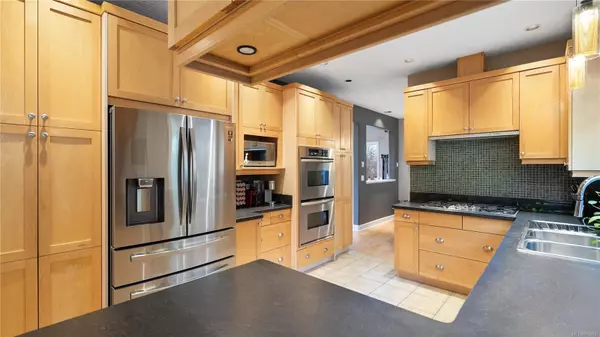$1,475,000
$1,499,900
1.7%For more information regarding the value of a property, please contact us for a free consultation.
5 Beds
4 Baths
3,485 SqFt
SOLD DATE : 03/04/2024
Key Details
Sold Price $1,475,000
Property Type Single Family Home
Sub Type Single Family Detached
Listing Status Sold
Purchase Type For Sale
Square Footage 3,485 sqft
Price per Sqft $423
MLS Listing ID 950856
Sold Date 03/04/24
Style Main Level Entry with Lower/Upper Lvl(s)
Bedrooms 5
Rental Info Unrestricted
Year Built 2004
Annual Tax Amount $6,699
Tax Year 2023
Lot Size 6,098 Sqft
Acres 0.14
Property Description
This custom-built residence showcases a highly practical layout, featuring a warm and vibrant color scheme, wood-style floors and in-floor heating powered by a gas boiler. The main floor impresses with a spacious living room leading to an expansive, sunlit deck, as well as a separate dining room. The maple shaker style kitchen, accompanied by a family room, opens onto a secluded deck prewired for a future hot tub. The staircase and entire upper floor have undergone an upgrade with vinyl plank flooring. Upstairs comprises three bedrooms, including a master suite with a luxurious ensuite and walk-in closet. The lower level is expertly set up for in-law suite or teenagers. A double garage, equipped with RV and boat parking, complements the low-maintenance yard—eliminating the need for a lawnmower. Positioned in one of Victoria's most central locations, it is a mere 12-minute drive from Downtown Victoria, UVic, both Camosun College campuses, Langford, and numerous other amenities.
Location
Province BC
County Capital Regional District
Area Se High Quadra
Zoning RS6
Direction East
Rooms
Basement Finished, Full, With Windows
Main Level Bedrooms 1
Kitchen 2
Interior
Interior Features Ceiling Fan(s), Closet Organizer, Dining Room, French Doors, Jetted Tub, Soaker Tub, Storage
Heating Electric, Hot Water, Natural Gas, Radiant Floor
Cooling None
Flooring Carpet, Tile, Vinyl, Wood
Equipment Central Vacuum, Electric Garage Door Opener
Window Features Blinds,Insulated Windows,Screens,Skylight(s)
Appliance Dishwasher, F/S/W/D, Garburator
Laundry In House
Exterior
Exterior Feature Balcony/Patio, Fencing: Partial
Garage Spaces 2.0
Utilities Available Cable To Lot, Electricity To Lot, Garbage, Natural Gas To Lot, Phone To Lot, Recycling
Roof Type Asphalt Shingle
Parking Type Attached, Driveway, Garage Double, On Street, RV Access/Parking
Total Parking Spaces 6
Building
Lot Description Cleared, Rectangular Lot, Rocky, Serviced
Building Description Cement Fibre,Frame Wood,Insulation: Ceiling,Insulation: Walls,Steel and Concrete, Main Level Entry with Lower/Upper Lvl(s)
Faces East
Foundation Poured Concrete
Sewer Sewer Connected
Water Municipal
Architectural Style West Coast
Structure Type Cement Fibre,Frame Wood,Insulation: Ceiling,Insulation: Walls,Steel and Concrete
Others
Tax ID 025-555-740
Ownership Freehold
Pets Description Aquariums, Birds, Caged Mammals, Cats, Dogs
Read Less Info
Want to know what your home might be worth? Contact us for a FREE valuation!

Our team is ready to help you sell your home for the highest possible price ASAP
Bought with Newport Realty Ltd.







