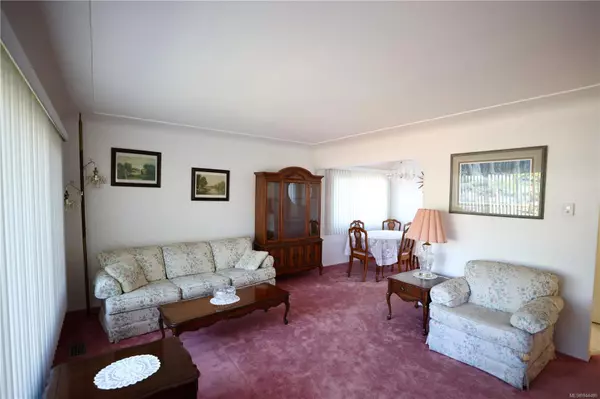$545,000
$569,000
4.2%For more information regarding the value of a property, please contact us for a free consultation.
3 Beds
1 Bath
1,388 SqFt
SOLD DATE : 03/05/2024
Key Details
Sold Price $545,000
Property Type Single Family Home
Sub Type Single Family Detached
Listing Status Sold
Purchase Type For Sale
Square Footage 1,388 sqft
Price per Sqft $392
MLS Listing ID 944489
Sold Date 03/05/24
Style Main Level Entry with Lower Level(s)
Bedrooms 3
Rental Info Unrestricted
Year Built 1950
Annual Tax Amount $2,935
Tax Year 2023
Lot Size 7,840 Sqft
Acres 0.18
Property Description
Welcome to this delightful 3 bedroom home nestled on a quiet no thru road. Steping inside you'll be greeted by a sense of warmth that only a home with such a rich history can provide. The owner's dedication over the last 65 years to upkeep is evident throughout the house. Hidden beneath the main living areas & bedroom carpets upstairs is beautiful condition original fir hardwood flooring. Display these timeless beauties or keep the cozy carpeting. The bathroom shines and is refreshed, featuring updates to the bathtub, toilet, and vanity. Downstairs, you'll discover a generously sized bedroom and a comfy family room– perfect for accommodating older kids or creating a separate fun play area for the little ones. Step outside the mudroom from the kitchen onto a spacious 500+ square foot deck. Enjoy the peace and privacy of a fully fenced backyard, complete with mature pear and apple trees. Measurements are approx. Pls verify if important. Come see this well loved & timeless classic today!
Location
Province BC
County Nanaimo Regional District
Area Na South Nanaimo
Zoning R1
Direction Southwest
Rooms
Basement Full, Partially Finished, Walk-Out Access
Main Level Bedrooms 2
Kitchen 1
Interior
Interior Features Ceiling Fan(s), Workshop
Heating Forced Air, Oil
Cooling None
Flooring Carpet, Hardwood, Linoleum
Equipment Central Vacuum
Window Features Insulated Windows,Vinyl Frames
Appliance Microwave
Laundry In House
Exterior
Exterior Feature Balcony, Fencing: Full, Garden
Carport Spaces 1
Roof Type Fibreglass Shingle
Handicap Access Primary Bedroom on Main
Parking Type Additional, Carport, Driveway
Total Parking Spaces 2
Building
Lot Description Central Location, Easy Access, Family-Oriented Neighbourhood, Level, No Through Road, Quiet Area, Shopping Nearby, Southern Exposure
Building Description Frame Wood,Insulation All,Insulation: Ceiling,Insulation: Walls,Vinyl Siding, Main Level Entry with Lower Level(s)
Faces Southwest
Foundation Poured Concrete
Sewer Sewer Connected
Water Municipal
Architectural Style Character
Structure Type Frame Wood,Insulation All,Insulation: Ceiling,Insulation: Walls,Vinyl Siding
Others
Tax ID 007-112-661
Ownership Freehold
Pets Description Aquariums, Birds, Caged Mammals, Cats, Dogs
Read Less Info
Want to know what your home might be worth? Contact us for a FREE valuation!

Our team is ready to help you sell your home for the highest possible price ASAP
Bought with RE/MAX of Nanaimo







