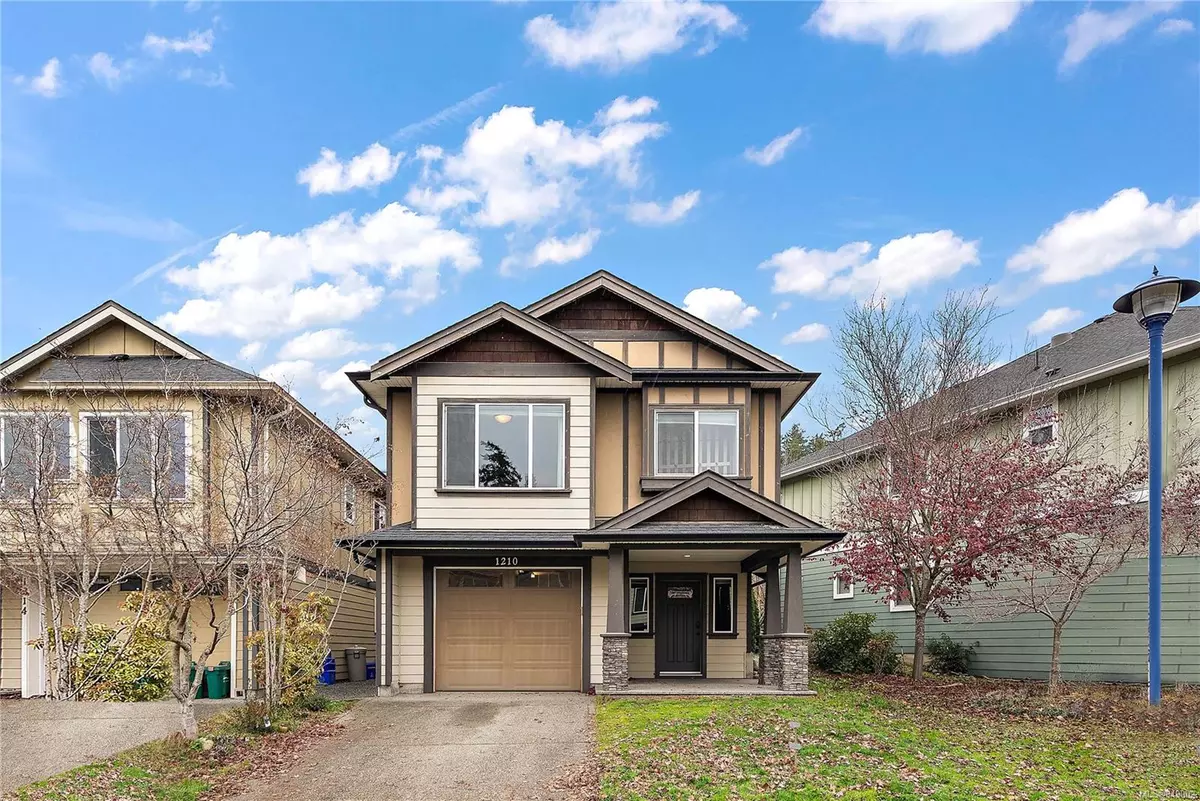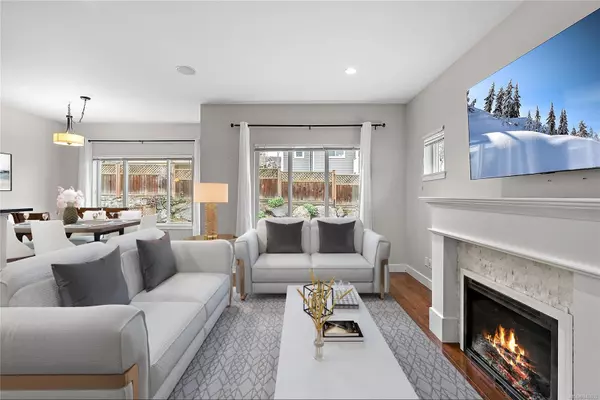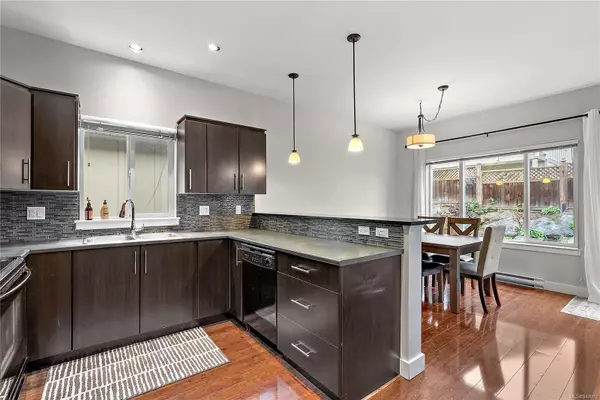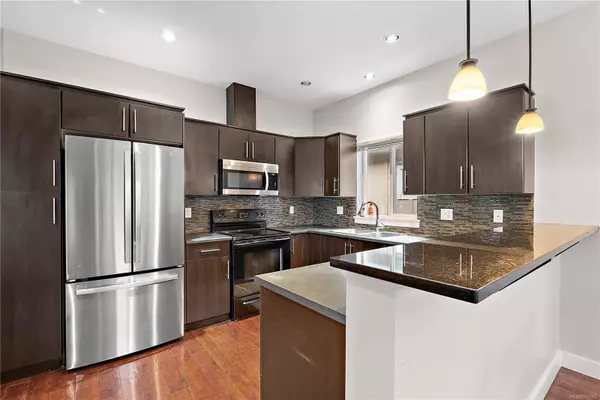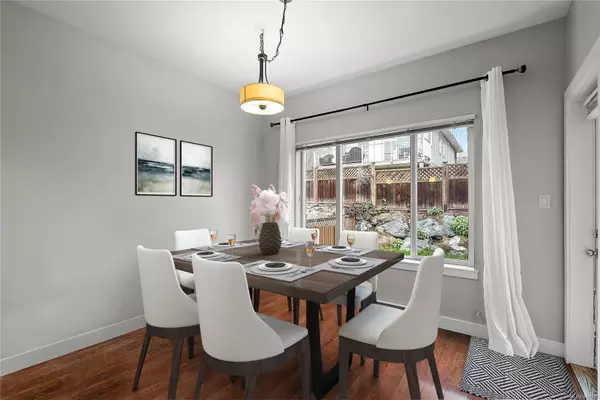$935,000
$950,000
1.6%For more information regarding the value of a property, please contact us for a free consultation.
4 Beds
3 Baths
2,044 SqFt
SOLD DATE : 03/05/2024
Key Details
Sold Price $935,000
Property Type Single Family Home
Sub Type Single Family Detached
Listing Status Sold
Purchase Type For Sale
Square Footage 2,044 sqft
Price per Sqft $457
MLS Listing ID 949002
Sold Date 03/05/24
Style Main Level Entry with Upper Level(s)
Bedrooms 4
Rental Info Unrestricted
Year Built 2009
Annual Tax Amount $3,828
Tax Year 2023
Lot Size 2,613 Sqft
Acres 0.06
Property Description
You'll find an excellent opportunity for first time home buyers, downsizers & investors in this well-maintained Westhills home w/ suite! The coveted floor plan has a bonus den (or 5th bed), garage, storage & separate laundry on the ground level w/ main level featuring spacious kitchen w/ breakfast bar & stainless appliances, cozy living room w/ fireplace & dining room w/ access to fully fenced yard w/ irrigation. Down the hall you'll find a generous primary bedroom w/ walk-in closet & ensuite, 2 more bed & a bathroom. The 1 bed suite is located on the ground level w/ its own entry area, laundry & an easy-going tenant in place. Notable upgrades to this family-friendly home include in-ceiling surround sound in living room, heated stone (limestone) floors in 2 baths, closet organizers, new hot water tank & several new appliances. Best of all, the location is surrounded by every possible amenity including sports, recreation, lakes, parks, schools, shopping & more! See media links!
Location
Province BC
County Capital Regional District
Area La Westhills
Direction Southwest
Rooms
Basement None
Main Level Bedrooms 3
Kitchen 2
Interior
Heating Baseboard, Electric, Radiant Floor
Cooling None
Fireplaces Number 1
Fireplaces Type Electric
Fireplace 1
Appliance Dishwasher, F/S/W/D
Laundry In House
Exterior
Garage Spaces 1.0
Roof Type Fibreglass Shingle
Parking Type Driveway, Garage
Total Parking Spaces 1
Building
Lot Description Rectangular Lot
Building Description Cement Fibre,Frame Wood, Main Level Entry with Upper Level(s)
Faces Southwest
Foundation Poured Concrete
Sewer Sewer To Lot
Water Municipal
Structure Type Cement Fibre,Frame Wood
Others
Tax ID 027-937-712
Ownership Freehold
Pets Description Aquariums, Birds, Caged Mammals, Cats, Dogs
Read Less Info
Want to know what your home might be worth? Contact us for a FREE valuation!

Our team is ready to help you sell your home for the highest possible price ASAP
Bought with Fair Realty

