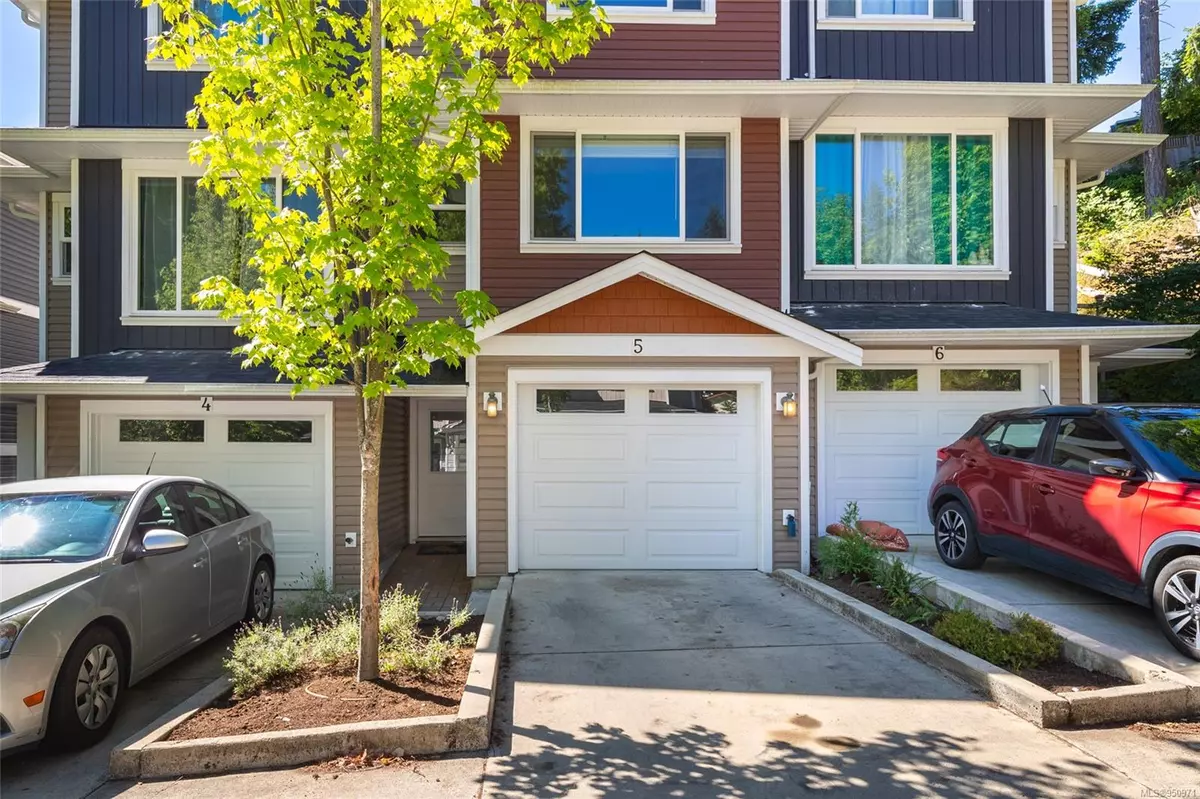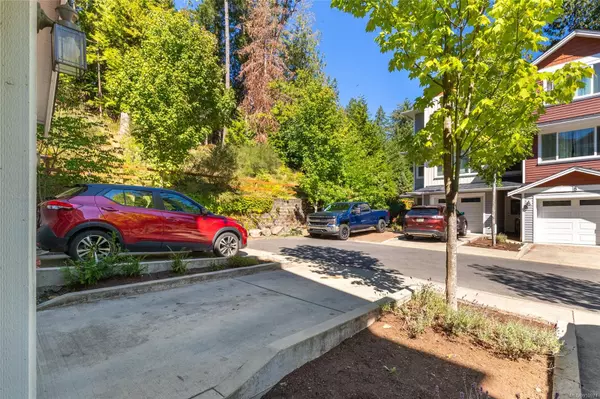$510,000
$549,000
7.1%For more information regarding the value of a property, please contact us for a free consultation.
3 Beds
4 Baths
1,581 SqFt
SOLD DATE : 03/06/2024
Key Details
Sold Price $510,000
Property Type Townhouse
Sub Type Row/Townhouse
Listing Status Sold
Purchase Type For Sale
Square Footage 1,581 sqft
Price per Sqft $322
MLS Listing ID 950971
Sold Date 03/06/24
Style Other
Bedrooms 3
HOA Fees $230/mo
Rental Info Unrestricted
Year Built 2018
Annual Tax Amount $3,010
Tax Year 2022
Property Description
Beautiful Departure Bay Townhome! Built in 2018, this lovely 3 bedroom, 4 bathroom home features a modern kitchen with stainless steel appliances, eating nook and an outdoor deck off the dining area to enjoy summer meals. There is a bright spacious living room with an over height ceilings on the main level, just beside the kitchen. Each bedroom has its own bathroom as well as guest bath on the main floor. With 2 spacious bedrooms upstairs (as well as laundry) and one down, there is plenty of space for everyone. There are abundant skylights throughout the home and high end California styled venetian blinds in all the windows to help you control the abundant natural light. The garage is great for parking or storage. Just minutes to the beach and shops, backing onto Linley Valley walking trails the location couldn't be better. Come and check out this stunning home in a quiet and clean development today!
Location
Province BC
County Nanaimo, City Of
Area Na Departure Bay
Zoning R10
Direction North
Rooms
Basement None
Main Level Bedrooms 1
Kitchen 1
Interior
Interior Features Breakfast Nook, Dining/Living Combo
Heating Baseboard, Electric
Cooling None
Flooring Mixed
Appliance Dishwasher, F/S/W/D, Microwave
Laundry In Unit
Exterior
Exterior Feature Balcony/Deck
Garage Spaces 1.0
Roof Type Asphalt Shingle
Parking Type Garage
Total Parking Spaces 1
Building
Lot Description Family-Oriented Neighbourhood, Recreation Nearby
Building Description Vinyl Siding, Other
Faces North
Foundation Slab
Sewer Sewer Connected
Water Municipal
Structure Type Vinyl Siding
Others
Tax ID 030-551-145
Ownership Freehold/Strata
Pets Description Aquariums, Birds, Caged Mammals, Cats, Dogs, Number Limit
Read Less Info
Want to know what your home might be worth? Contact us for a FREE valuation!

Our team is ready to help you sell your home for the highest possible price ASAP
Bought with Top Vision Realty Inc.







