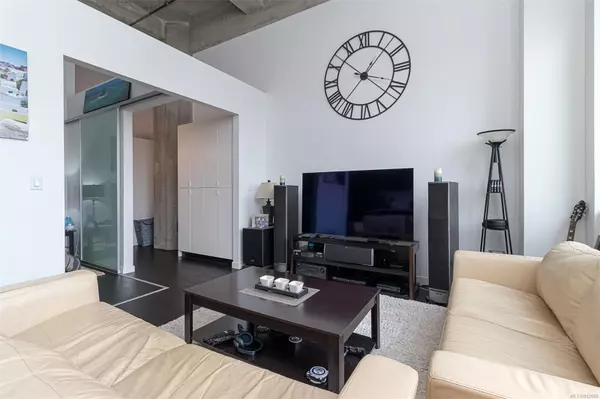$470,000
$479,800
2.0%For more information regarding the value of a property, please contact us for a free consultation.
1 Bed
1 Bath
645 SqFt
SOLD DATE : 03/06/2024
Key Details
Sold Price $470,000
Property Type Condo
Sub Type Condo Apartment
Listing Status Sold
Purchase Type For Sale
Square Footage 645 sqft
Price per Sqft $728
Subdivision The Hudson
MLS Listing ID 942868
Sold Date 03/06/24
Style Condo
Bedrooms 1
HOA Fees $425/mo
Rental Info Unrestricted
Year Built 2010
Annual Tax Amount $1,942
Tax Year 2022
Lot Size 435 Sqft
Acres 0.01
Property Description
Discover this west-facing condo in the iconic Hudson Bay building in the heart of the city. Covering 645 sqft, this suite elegantly offers a bedroom, a luxurious bathroom, and a versatile den that can easily serve as an office. It features a contemporary kitchen with built-in appliances, quartz countertops, and a newer washer and dryer, all enhanced with soaring 15 ft high ceilings in its naturally lit living space. The geothermal heating & cooling included with the strata fee further elevate the comfort of this urban gem. Enjoy the breathtaking panoramic views while relaxing on the shared 14000 sqft rooftop patio & BBQ area! Additionally, residents benefit from secure underground parking, separate storage, and the presence of an onsite caretaker. The Victoria Public Market is just an elevator ride away, with essential amenities within arm's reach. Plus, the Hudson is pet-friendly, allowing up to two dogs or cats! Take advantage of this opportunity to soak in the vibrant city life!
Location
Province BC
County Capital Regional District
Area Vi Downtown
Direction West
Rooms
Main Level Bedrooms 1
Kitchen 1
Interior
Heating Forced Air, Geothermal, Other
Cooling Central Air
Flooring Hardwood, Tile
Appliance Built-in Range, Dishwasher, Dryer, Microwave, Oven Built-In, Oven/Range Electric, Range Hood, Refrigerator, Washer
Laundry In Unit
Exterior
Exterior Feature Playground
Amenities Available Bike Storage, Elevator(s), Guest Suite, Roof Deck, Secured Entry, Shared BBQ
Roof Type Other
Handicap Access Wheelchair Friendly
Parking Type Attached, Underground
Total Parking Spaces 1
Building
Lot Description Irregular Lot
Building Description Block, Condo
Faces West
Story 6
Foundation Poured Concrete
Sewer Sewer To Lot
Water Municipal
Structure Type Block
Others
HOA Fee Include Caretaker,Garbage Removal,Heat,Hot Water,Property Management,Recycling,Sewer
Tax ID 028-332-491
Ownership Freehold/Strata
Pets Description Aquariums, Birds, Caged Mammals, Cats, Dogs, Number Limit, Size Limit
Read Less Info
Want to know what your home might be worth? Contact us for a FREE valuation!

Our team is ready to help you sell your home for the highest possible price ASAP
Bought with Royal LePage Coast Capital - Oak Bay







