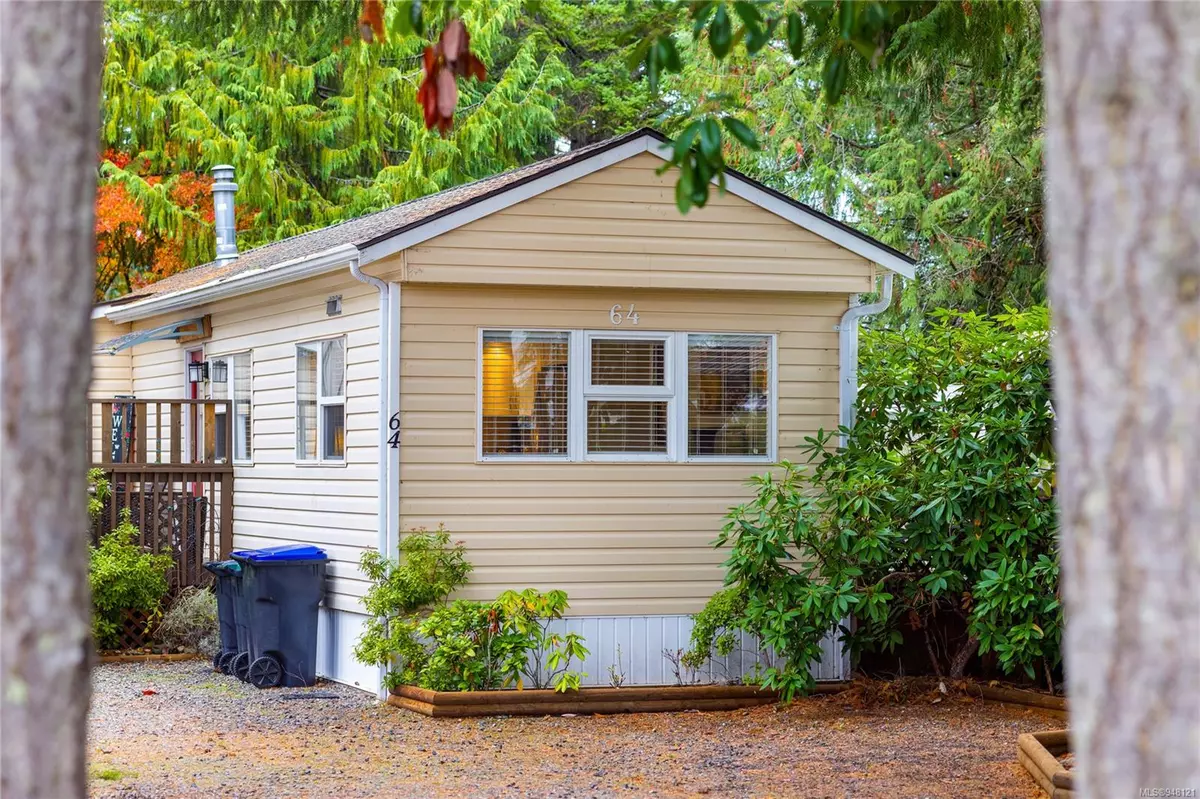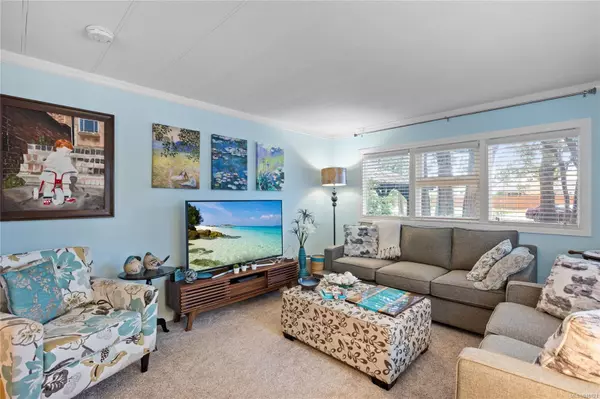$265,000
$275,000
3.6%For more information regarding the value of a property, please contact us for a free consultation.
2 Beds
1 Bath
852 SqFt
SOLD DATE : 03/07/2024
Key Details
Sold Price $265,000
Property Type Manufactured Home
Sub Type Manufactured Home
Listing Status Sold
Purchase Type For Sale
Square Footage 852 sqft
Price per Sqft $311
Subdivision Parksville Manufactured Home Park
MLS Listing ID 948121
Sold Date 03/07/24
Style Rancher
Bedrooms 2
HOA Fees $540/mo
Rental Info No Rentals
Year Built 1972
Annual Tax Amount $1,101
Tax Year 2023
Property Description
Renovated home in the heart of Parksville, steps to the beach & all shopping & amenities. This light & bright, 2 bed plus a den, 1 bath home has been updated throughout with drywalled walls (no seams), updated kitchen with large island, lots of storage space, custom cabinets, stainless steel appliances, new carpet in the living room, new washer & dryer, fresh coat of paint, double pane vinyl windows, a new roof in April. Located in a well-run park, pets are allowed with park approval, rentals not allowed, residents of the park must be 55 years or older. There are 2 decks to enjoy, the back one has a fenced in catio with pet door from the separate laundry room. The fully fenced yard & trees ensure your privacy. A framed workshop/storage room in the backyard has power. No highway noise, 2 mins walk from public beach access. Your view out the front windows is of mature evergreen trees & a buffered grass zone. Private & yet still light & bright, this home is a must see.
Location
Province BC
County Parksville, City Of
Area Pq Parksville
Zoning RS-1
Direction Southeast
Rooms
Other Rooms Workshop
Basement None
Main Level Bedrooms 2
Kitchen 1
Interior
Interior Features Ceiling Fan(s), Eating Area, Storage, Workshop
Heating Forced Air, Natural Gas
Cooling None
Flooring Laminate, Linoleum
Window Features Blinds,Screens,Vinyl Frames
Appliance Dishwasher, Dryer, F/S/W/D, Microwave, Oven/Range Electric, Range Hood, Refrigerator, Washer
Laundry In House
Exterior
Exterior Feature Awning(s), Balcony/Deck, Fenced, Garden, Low Maintenance Yard
Utilities Available Cable To Lot, Compost, Garbage, Recycling
Amenities Available Private Drive/Road
View Y/N 1
View Other
Roof Type Asphalt Shingle
Handicap Access Primary Bedroom on Main
Parking Type Driveway
Total Parking Spaces 2
Building
Lot Description Adult-Oriented Neighbourhood, Central Location, Easy Access, Landscaped, Marina Nearby, Near Golf Course, Park Setting, Quiet Area, Recreation Nearby, Serviced, Shopping Nearby
Building Description Frame Metal,Insulation: Ceiling,Insulation: Walls,Vinyl Siding, Rancher
Faces Southeast
Foundation Other
Sewer Sewer Connected
Water Municipal
Additional Building None
Structure Type Frame Metal,Insulation: Ceiling,Insulation: Walls,Vinyl Siding
Others
HOA Fee Include Property Management,Sewer,Water
Ownership Pad Rental
Acceptable Financing None
Listing Terms None
Pets Description Number Limit, Size Limit
Read Less Info
Want to know what your home might be worth? Contact us for a FREE valuation!

Our team is ready to help you sell your home for the highest possible price ASAP
Bought with RE/MAX of Nanaimo







