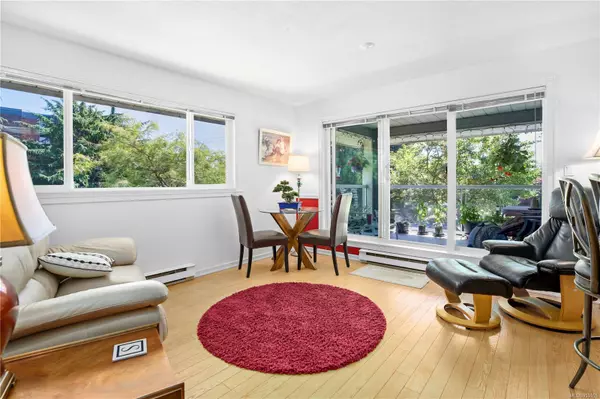$580,000
$589,000
1.5%For more information regarding the value of a property, please contact us for a free consultation.
2 Beds
2 Baths
1,003 SqFt
SOLD DATE : 03/07/2024
Key Details
Sold Price $580,000
Property Type Condo
Sub Type Condo Apartment
Listing Status Sold
Purchase Type For Sale
Square Footage 1,003 sqft
Price per Sqft $578
Subdivision Olympic View
MLS Listing ID 953165
Sold Date 03/07/24
Style Condo
Bedrooms 2
HOA Fees $368/mo
Rental Info Unrestricted
Year Built 1990
Annual Tax Amount $2,134
Tax Year 2023
Lot Size 1,306 Sqft
Acres 0.03
Property Description
This condo is a rare treat in the city! Situated on the 2nd floor with bright, brand new windows on three sides of the unit and no neighbours above part of the suite, you are in your own sanctuary with a massive covered deck that extends your outdoor BBQ season. Entertaining is a breeze with a functional kitchen overlooking the dining and living room area. Cozy up with a good book by the gas fireplace. Two good-sized bedrooms with ensuite of the master, in suite laundry, 2 cats allowed, secure underground parking, separate storage and more. With an excellent location close to major bus routes, Mayfair mall and minutes to Uptown, This one won't last long! Call Today.
Location
Province BC
County Capital Regional District
Area Se Quadra
Direction South
Rooms
Main Level Bedrooms 2
Kitchen 1
Interior
Interior Features Bar, Closet Organizer, Controlled Entry, Eating Area, Elevator, Storage
Heating Baseboard, Electric, Natural Gas
Cooling None
Flooring Carpet, Laminate
Fireplaces Number 1
Fireplaces Type Gas, Living Room
Fireplace 1
Window Features Blinds,Insulated Windows
Appliance Dishwasher, F/S/W/D
Laundry In Unit
Exterior
Exterior Feature Balcony/Patio
Amenities Available Elevator(s)
View Y/N 1
View City, Mountain(s)
Roof Type Asphalt Shingle
Handicap Access Wheelchair Friendly
Parking Type Underground
Total Parking Spaces 1
Building
Lot Description Corner, Irregular Lot
Building Description Brick,Stucco,Wood, Condo
Faces South
Story 4
Foundation Poured Concrete
Sewer Sewer Connected
Water Municipal
Architectural Style West Coast
Structure Type Brick,Stucco,Wood
Others
HOA Fee Include Garbage Removal,Insurance,Maintenance Grounds,Property Management,Sewer,Water
Tax ID 016-446-429
Ownership Freehold/Strata
Pets Description Aquariums, Cats, Number Limit
Read Less Info
Want to know what your home might be worth? Contact us for a FREE valuation!

Our team is ready to help you sell your home for the highest possible price ASAP
Bought with RE/MAX Generation - The Neal Estate Group







