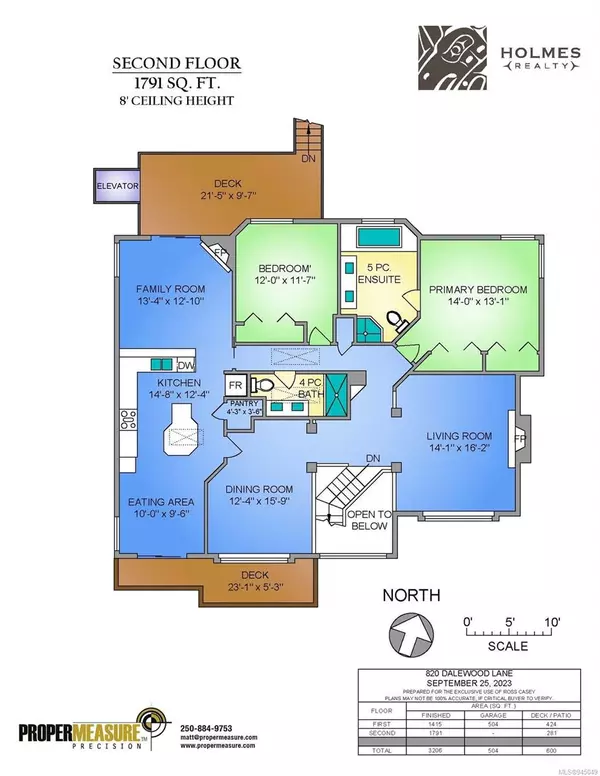$1,582,000
$1,699,900
6.9%For more information regarding the value of a property, please contact us for a free consultation.
6 Beds
4 Baths
3,206 SqFt
SOLD DATE : 03/11/2024
Key Details
Sold Price $1,582,000
Property Type Single Family Home
Sub Type Single Family Detached
Listing Status Sold
Purchase Type For Sale
Square Footage 3,206 sqft
Price per Sqft $493
MLS Listing ID 945049
Sold Date 03/11/24
Style Main Level Entry with Upper Level(s)
Bedrooms 6
Rental Info Unrestricted
Year Built 1993
Annual Tax Amount $7,206
Tax Year 2023
Lot Size 9,147 Sqft
Acres 0.21
Lot Dimensions 66 ft wide
Property Description
Follow Your dreams! Thoughtful,newly updated custom built executive family home on desired private lane overlooking 93 acre nature sanctuary "Rithet's Bog"! Redesigned, rebuilt, reimagined inside and out featuring 6 bedrooms, 4 full baths featuring 2 Primary Bedrooms both with full Ensuite Bathrooms. BONUS:easily returned to 2 bedroom 2 full bathroom Suite w/private entrance and patio. Curved staircase leads to the main living with beautiful custom kitchen, contemporary living,dining & family room, full bath w/double vanity, and 2 new sunny decks ideal for summer BBQ's! Primary bedroom with spa inspired ensuite with soaker tub, and large second bedroom. Lower features luxurious 2nd primary bedroom and ensuite OR family media area with french door to patio and hot tub & 3 more bedrooms and 4th full bath. Heat pump, 200 amp service, private, sunny back yard,a near perfect home.Walk to Broadmead Village, Med Grill, Commonwealth Rec Centre & trails, and desired Claremont school catchment.
Location
Province BC
County Capital Regional District
Area Se Broadmead
Zoning RS-10
Direction South
Rooms
Other Rooms Gazebo, Storage Shed
Basement Finished, Full, Walk-Out Access, With Windows
Main Level Bedrooms 2
Kitchen 1
Interior
Interior Features Breakfast Nook, Cathedral Entry, Ceiling Fan(s), Closet Organizer, Dining Room, Eating Area, Elevator, French Doors, Jetted Tub, Kitchen Roughed-In, Soaker Tub, Winding Staircase
Heating Baseboard, Electric, Heat Pump, Heat Recovery, Natural Gas, Mixed
Cooling Air Conditioning, HVAC, Partial
Flooring Carpet, Hardwood, Mixed, Tile, Vinyl, Wood
Fireplaces Number 2
Fireplaces Type Family Room, Gas, Living Room
Equipment Central Vacuum, Electric Garage Door Opener
Fireplace 1
Window Features Blinds,Insulated Windows,Screens,Skylight(s)
Appliance Dishwasher, F/S/W/D, Hot Tub, Microwave, Range Hood
Laundry In House
Exterior
Exterior Feature Awning(s), Balcony/Deck, Balcony/Patio, Fenced, Fencing: Full, Garden, Lighting, Low Maintenance Yard, Wheelchair Access
Garage Spaces 2.0
Utilities Available Cable To Lot, Compost, Electricity To Lot, Garbage, Natural Gas To Lot, Phone Available, Recycling, Underground Utilities
View Y/N 1
View Mountain(s), Other
Roof Type Fibreglass Shingle
Handicap Access Accessible Entrance, No Step Entrance, Wheelchair Friendly
Parking Type Attached, Driveway, Garage Double
Total Parking Spaces 4
Building
Lot Description Central Location, Cul-de-sac, Curb & Gutter, Easy Access, Landscaped, Level, Park Setting, Quiet Area, Recreation Nearby, Rectangular Lot, Serviced, Shopping Nearby, Sidewalk, Southern Exposure
Building Description Insulation All,Wood, Main Level Entry with Upper Level(s)
Faces South
Foundation Poured Concrete
Sewer Sewer Connected
Water Municipal
Architectural Style Contemporary, West Coast
Additional Building Potential
Structure Type Insulation All,Wood
Others
Restrictions Building Scheme
Tax ID 017-904-137
Ownership Freehold
Acceptable Financing Purchaser To Finance
Listing Terms Purchaser To Finance
Pets Description Aquariums, Birds, Caged Mammals, Cats, Dogs
Read Less Info
Want to know what your home might be worth? Contact us for a FREE valuation!

Our team is ready to help you sell your home for the highest possible price ASAP
Bought with RE/MAX Camosun







