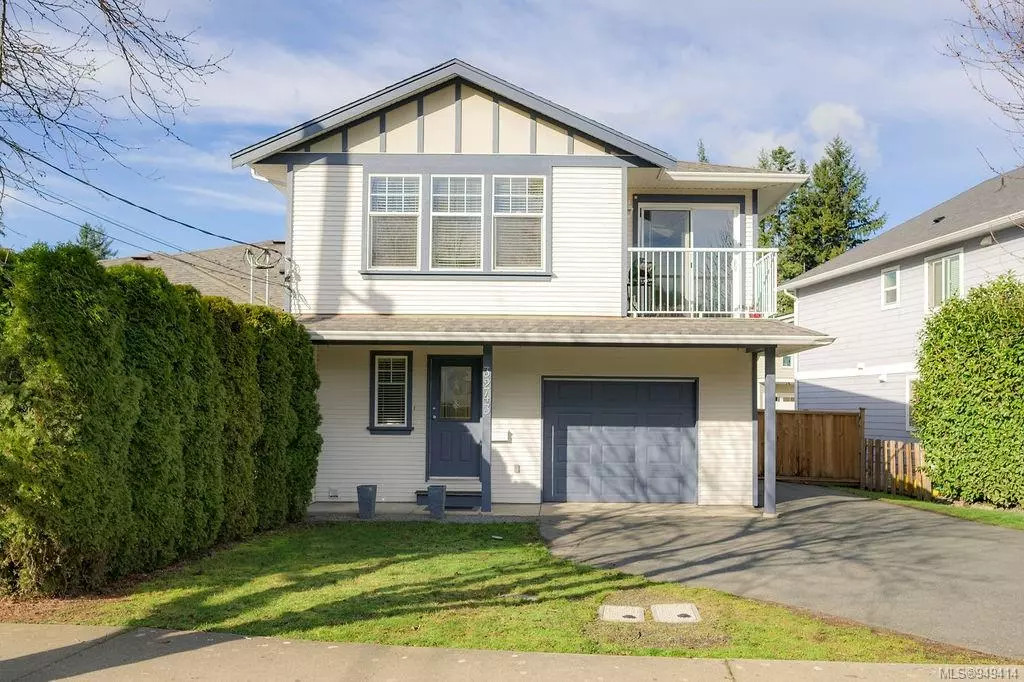$819,000
$819,000
For more information regarding the value of a property, please contact us for a free consultation.
4 Beds
2 Baths
1,936 SqFt
SOLD DATE : 03/11/2024
Key Details
Sold Price $819,000
Property Type Multi-Family
Sub Type Half Duplex
Listing Status Sold
Purchase Type For Sale
Square Footage 1,936 sqft
Price per Sqft $423
MLS Listing ID 949414
Sold Date 03/11/24
Style Ground Level Entry With Main Up
Bedrooms 4
Rental Info Unrestricted
Year Built 2003
Annual Tax Amount $3,189
Tax Year 2023
Property Description
Great opportunity to purchase this nearly 2000 SqFt duplex with a rare In-law suite! Situated on a spacious corner lot, this duplex is unique and looks like a SFD (access to other duplex is on another road). There is a garage for storage, parking for 2 cars in driveway and lots of street parking. This no monthly fee duplex is attached to the neighbouring duplex on the lower level(in-law suite). Offering 4 bedroom, 2 bath and near elementary schools and all amenities. This home is perfect for a growing family, or as an investment property. The upper level has an open concept layout with vaulted ceilings, a living room, dining room and kitchen. Perfect for hosting or spending time with family. This floor features 3 bedrooms, a 4pc bathroom w/ jetted tub. On the lower level you will find a one bedroom suite with a large living, kitchen and dining area and a 4pc bathroom - perfect for inlaws or a teenager. Easily accessible to all needed amenities. You won't want to miss out - Call today!
Location
Province BC
County Capital Regional District
Area La Walfred
Direction East
Rooms
Basement None
Main Level Bedrooms 1
Kitchen 2
Interior
Heating Baseboard
Cooling None
Flooring Laminate, Tile
Fireplaces Number 1
Fireplaces Type Gas, Living Room
Fireplace 1
Appliance Dishwasher, F/S/W/D
Laundry In House
Exterior
Garage Spaces 1.0
Roof Type Asphalt Shingle
Parking Type Garage, RV Access/Parking
Total Parking Spaces 2
Building
Lot Description Family-Oriented Neighbourhood, Rectangular Lot
Building Description Vinyl Siding, Ground Level Entry With Main Up
Faces East
Story 2
Foundation Poured Concrete
Sewer Sewer Connected
Water Municipal
Structure Type Vinyl Siding
Others
Tax ID 025-660-845
Ownership Freehold/Strata
Acceptable Financing Purchaser To Finance
Listing Terms Purchaser To Finance
Pets Description Aquariums, Birds, Caged Mammals, Cats, Dogs
Read Less Info
Want to know what your home might be worth? Contact us for a FREE valuation!

Our team is ready to help you sell your home for the highest possible price ASAP
Bought with Coldwell Banker Oceanside Real Estate







