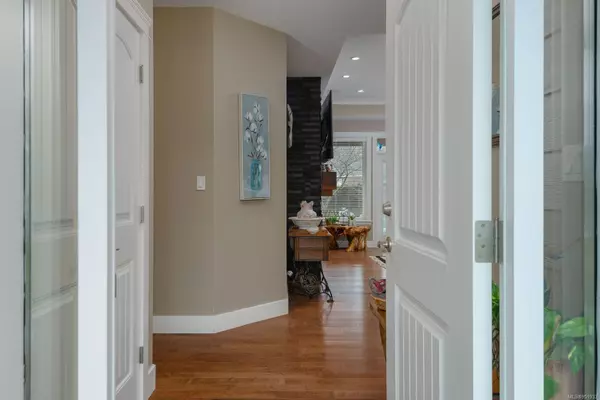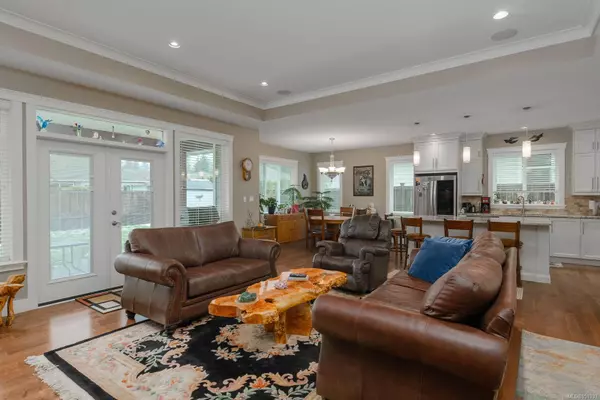$805,000
$849,999
5.3%For more information regarding the value of a property, please contact us for a free consultation.
3 Beds
2 Baths
1,700 SqFt
SOLD DATE : 03/11/2024
Key Details
Sold Price $805,000
Property Type Single Family Home
Sub Type Single Family Detached
Listing Status Sold
Purchase Type For Sale
Square Footage 1,700 sqft
Price per Sqft $473
MLS Listing ID 951933
Sold Date 03/11/24
Style Rancher
Bedrooms 3
Rental Info Unrestricted
Year Built 2016
Annual Tax Amount $4,587
Tax Year 2023
Lot Size 8,276 Sqft
Acres 0.19
Property Description
Beautiful 1700 sq ft rancher with 3 beds and 2 baths in desirable Lyall Point Crescent subdivision. At the heart of this open concept home is a great room flooded with natural light, featuring a cozy gas fireplace, warm wood floors and 10' tray ceiling. The kitchen features custom cabinets with soft touch drawers, granite countertops, travertine tile backsplash, pantry and dining nook. The primary bed is spacious and bright with a walk-in closet and 5 pc ensuite with soaker tub and separate shower. Two more beds, a 4-pc bath and laundry room round out this lovely home. Step through the French doors off the great room to the covered patio to BBQ with friends and family or enjoy the fully fenced back yard with perimeter garden boxes. With a heat pump to keep you comfortable year-round, built-in vacuum, double attached garage plus room for RV parking, all close to Log Train walking trails, this beautiful home is a must see! All measurements approximate and must be verified if important.
Location
Province BC
County Port Alberni, City Of
Area Pa Port Alberni
Zoning R1
Direction West
Rooms
Basement Crawl Space
Main Level Bedrooms 3
Kitchen 1
Interior
Heating Electric, Heat Pump, Heat Recovery
Cooling Air Conditioning
Fireplaces Number 1
Fireplaces Type Gas
Fireplace 1
Laundry In House
Exterior
Exterior Feature Balcony/Patio, Fencing: Full, Garden
Carport Spaces 2
Roof Type Fibreglass Shingle
Parking Type Carport Double, RV Access/Parking
Total Parking Spaces 3
Building
Lot Description Central Location, Easy Access, Level, Quiet Area, Recreation Nearby, Shopping Nearby
Building Description Cement Fibre,Frame Wood,Insulation: Ceiling,Insulation: Walls, Rancher
Faces West
Foundation Poured Concrete
Sewer Sewer Connected
Water Municipal
Structure Type Cement Fibre,Frame Wood,Insulation: Ceiling,Insulation: Walls
Others
Tax ID 027-438-121
Ownership Freehold
Pets Description Aquariums, Birds, Caged Mammals, Cats, Dogs
Read Less Info
Want to know what your home might be worth? Contact us for a FREE valuation!

Our team is ready to help you sell your home for the highest possible price ASAP
Bought with RE/MAX of Nanaimo - Dave Koszegi Group







